Farm with tourist potential with 10980 m2 of land with swimming pool and permaculture greenhouse Arouca, Fermedo
- House
- 4
- 2
- 164 m2

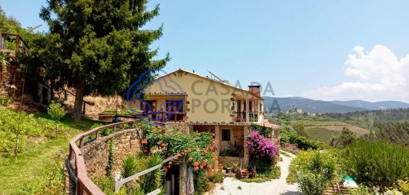

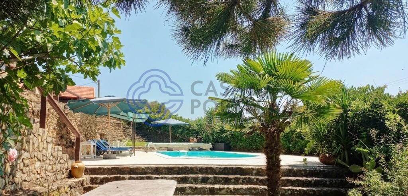
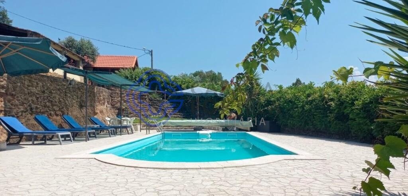
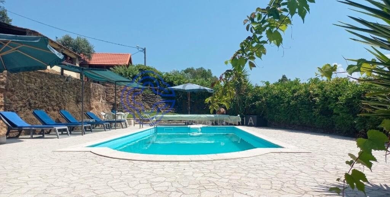
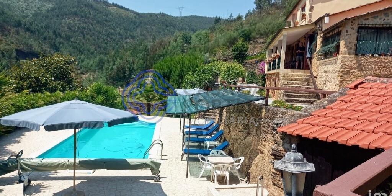
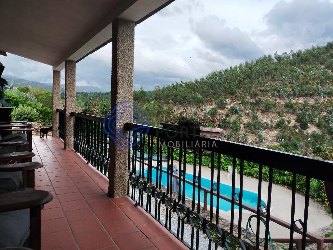
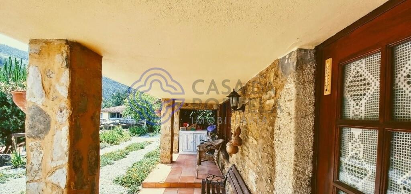
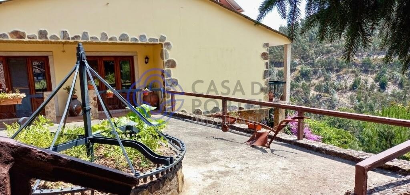
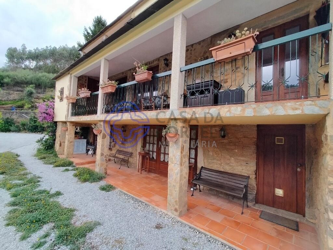
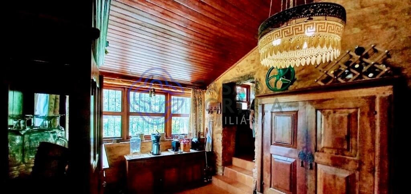
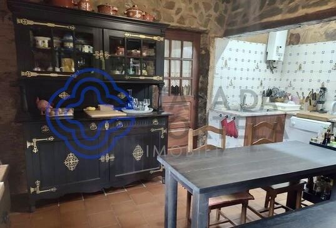
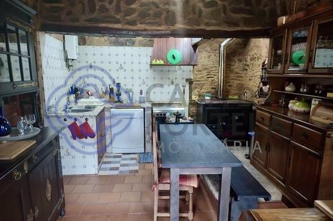
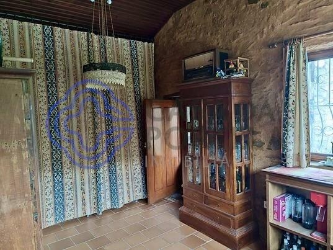
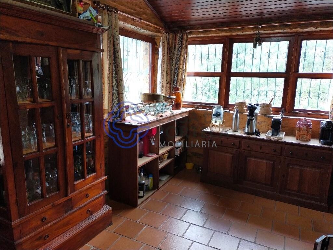

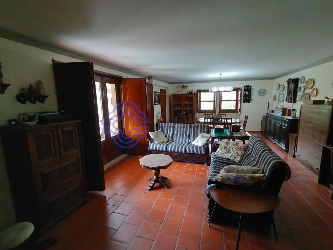
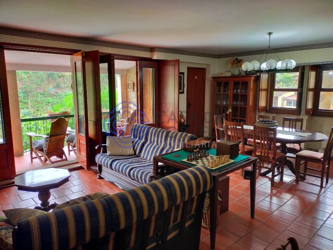
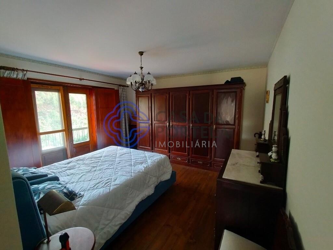
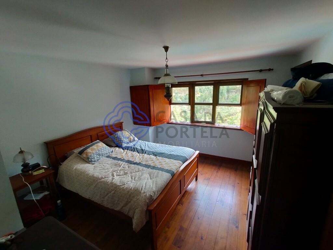
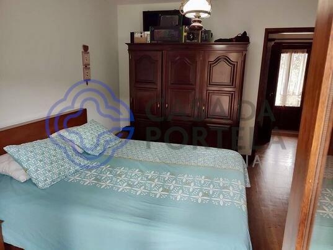
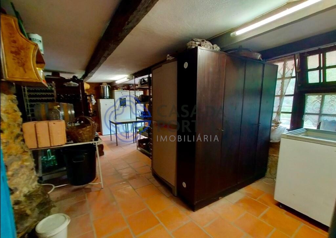
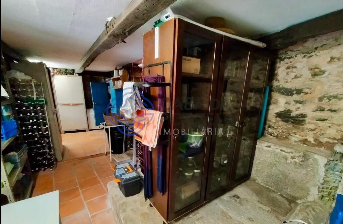
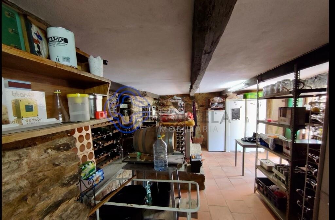
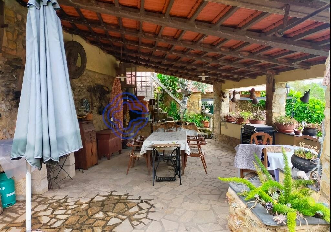

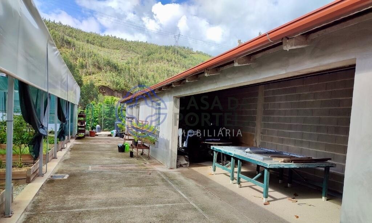
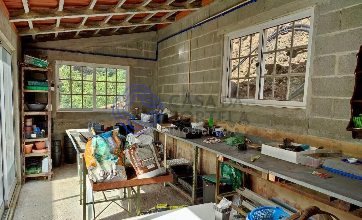
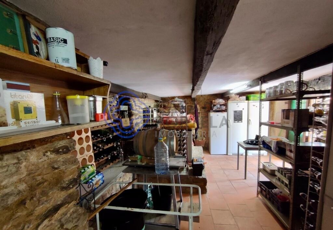
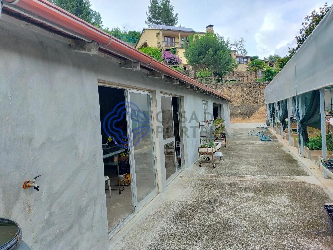
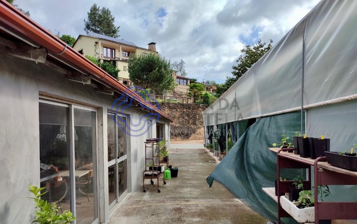
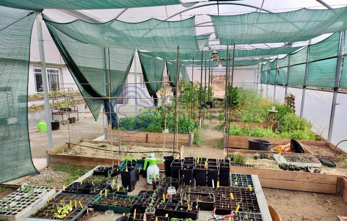
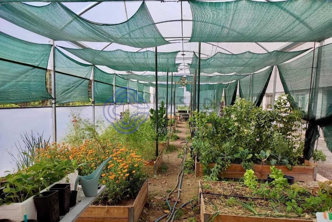
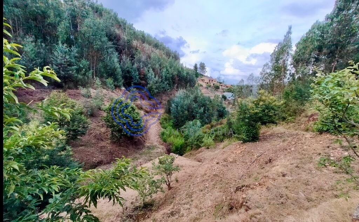
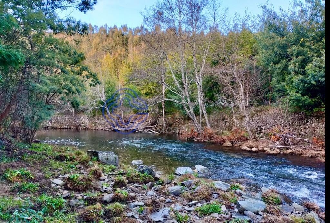
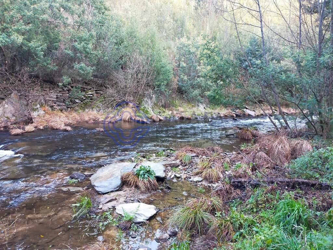

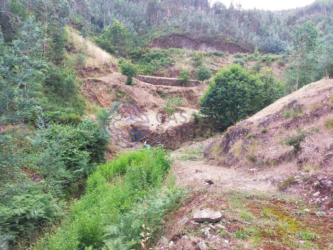


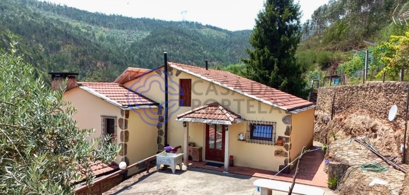
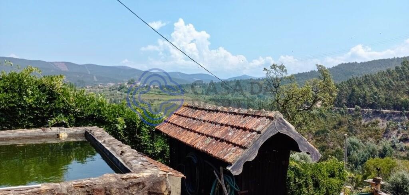
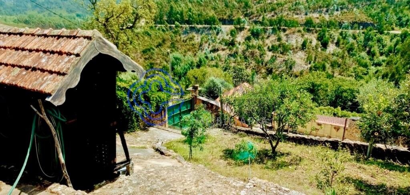
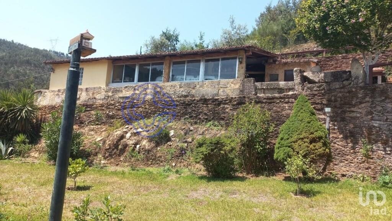
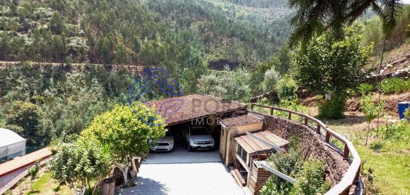
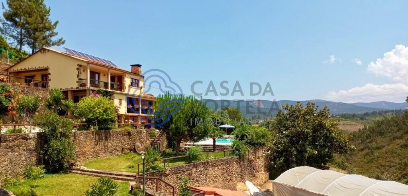
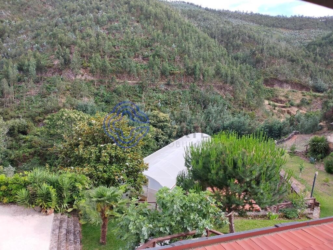
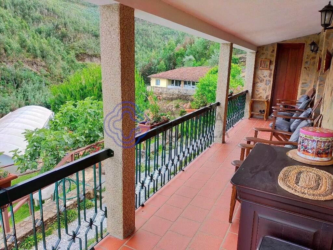
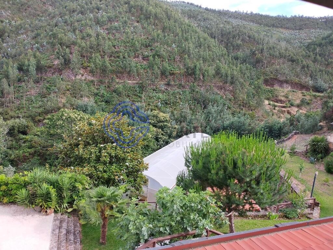
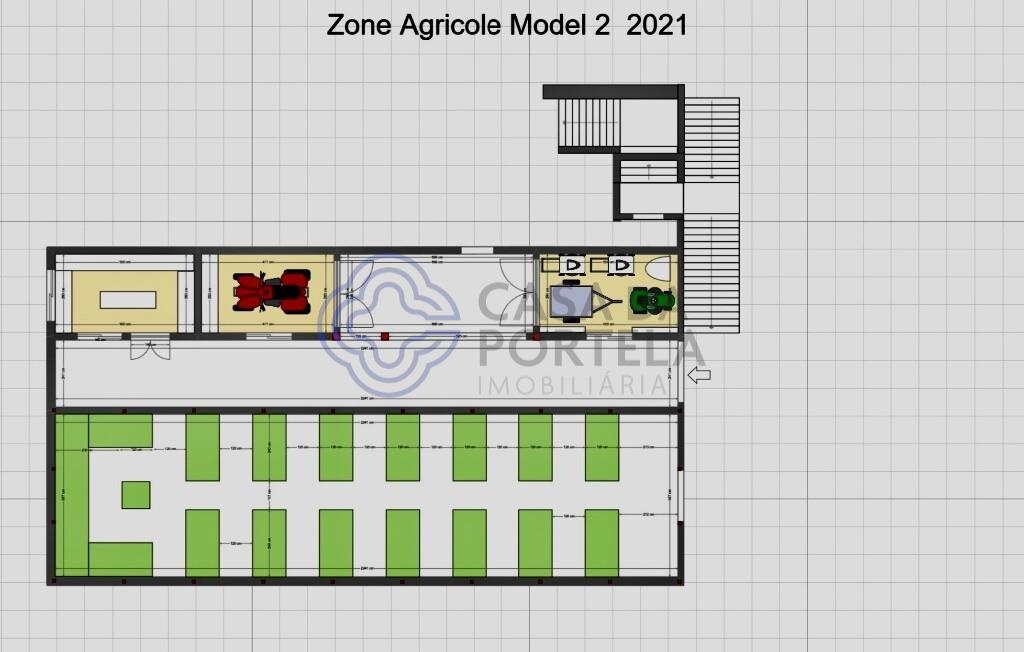
Description
Located in Fermedo, in the North of Portugal.
30 minutes from Santa Maria da Feira
35 minutes from Arouca
40 minutes from Espinho
45 minutes from Porto
Great potential for tourist accommodation
Possibility of making an independent apartment on the ground floor
Also deploy Tiny Houses
Camping and Glamping: Creation of traditional camping and glamping (luxury camping) areas with luxury tents and yurts.
Bungalows
Create rural campsite
Any other tourist possibility as a space for events
Additional suggestions for rural tourism:
Eco-Lodges: Ecological accommodation, built with sustainable materials and integrated into the landscape.
Agritourism: Offering visitors the possibility to participate in local agricultural activities, such as fruit picking, cheese production or animal care.
Hiking and Nature Trails: Development of marked hiking trails, forest walks and guided excursions to discover local fauna and flora.
Outdoor Activities: Organization of activities such as mountain biking (mountain biking)
Workshops and Ateliers: yoga or meditation internships in nature.
It extends over more than one hectare, offering an environment of tranquility and privacy. With four spacious bedrooms, it features generous spaces and quality finishes. The presence of a swimming pool and vast well-kept gardens adds to its appeal. Furthermore, this farm was designed for self-sufficiency, benefiting from an A energy rating. It is a rare opportunity to acquire a prestigious residence in one of the most sought after locations in Portugal, combining tradition and modernity.
Arouca harmoniously combines a diverse economy and renowned tourist attractions. Its economy is based on agriculture, industry and commerce, while its exceptional natural setting, including the UNESCO-listed geopark, attracts visitors from all over the world. Just an hour from Porto, Arouca offers a perfect balance between rural life and access to urban opportunities.
On this 10,980 m2 plot of land, discover a true refuge of nature and self-sufficient resources (photovoltaic panels, wood-fired heating and cooking systems, wells, boreholes, spring water). A lush orchard awaits you, adorned with fruit trees such as apple trees, peach trees, orange trees, lemon trees, cherry trees and plum trees, offering an abundant and varied harvest throughout the year. Nut fruit trees such as chestnuts and walnuts increase the diversity of the planting. To ensure crop irrigation, the land is equipped with a water reservoir, a well and boreholes, ensuring a reliable and sufficient water supply. Furthermore, a water pumping system from the river's source, used for irrigation and other needs, ensures efficient management of water resources. A permaculture greenhouse allows you to grow vegetables and plants year-round, while a building with a prep space offers a practical place to transform your crops. For those interested in raising animals, there is already a chicken coop and a rabbit hutch. An ideal area for beekeeping increases the biodiversity of the property, favoring pollination.
On the ground floor, you will find a spacious basement and a convenient utility room.
The first floor, measuring 162 m2, accessible via several entrances, offers a welcoming living space. A cozy living room, equipped with a biomass stove, creates a welcoming atmosphere. The kitchen, equipped with a wood burning stove with oven and water heating system, is complemented by a large pantry. The entire space is covered with tiles on the floor and natural stone walls, adding charm and authenticity to this space. A gas water heater is also integrated.
On the second floor, measuring 162 m2, you will find four comfortable bedrooms. A pellet stove in the hallway provides pleasant heat throughout the floor. The floor is made of solid wood parquet and the two bathrooms are tiled. Access to the attic with thermal insulation and photovoltaic panel control location.
The property includes a covered garage for two cars, as well as on-property parking, a practical workshop, a technical room and a firewood shed. Also enjoy a covered outdoor leisure area, where natural stone combines harmoniously with wood, creating a rustic and welcoming atmosphere. This space is equipped with a barbecue and wood oven for pleasant moments outdoors. Furthermore, a swimming pool with cover for summer and winter is at your disposal for refreshing moments throughout the year.
Technical details:
2 holes
1 well
Autonomous electrical system for pumping water from the river source
Salamander with integrated biomass oven with a power of 15.0 kW
Wood-burning boiler in the kitchen that allows you to cook, bake and heat water
Pellet stove with a power of 24.0 kW
Vulcano WR350 gas water heater
Photovoltaic system with 8 modules and accumulator battery with a capacity of 5 kWh
Rainwater reservoir
Water tank
CASA DA PORTELA Imobiliária – It is a real estate mediation and Credit Intermediation company created in 2013. Its founding partners have solid knowledge accumulated since 1994 about the real estate market, keeping an eye on its trends and evolution, and with an Intermediation Credit card registered at Banco de Portugal under number 0004889.
The company began by focusing on the Greater Porto region, achieving, from the beginning, a large volume of transactions. The success of the business model meant that the Casa da Portela real estate brand arrived in Vila Nova de Famalicão in 2022. Casa da Portela real estate intends to value the work of consultants and provide an excellent service to its clients, providing a quality service and peace of mind, in order to carry out good business, guaranteeing the satisfaction of our clients and partners. To achieve this purpose, we have a multidisciplinary team of qualified professionals, with extensive experience in real estate mediation that allows us to present and suggest the best alternatives for your sales, rental or real estate investment objectives.
We have a privileged network of contacts that allows us to enhance the dissemination, management and completion of business for your property in various formats.
3 fundamental pillars of Casa da Portela:
Mission
Our mission is to guide our exceptional objectives (financial, human and social) in our organization and unite them with our no less exceptional customers, always meeting their needs, desires and expectations. Casa da Portela real estate was created so that it would be possible to provide continuous monitoring and support, explanation and clarification of doubts, regarding the entire process of buying, selling or renting properties in Portugal. The achievement of all this means that our maximum ambition is to be the best in the real estate market.
Vision
Our vision is to be the reference company in the real estate market, as well as to be recognized as the best option for our clients. To this end, we always strive to maintain an innovative and leadership spirit that will lead us to recognition for our excellence in the market.
Values
Our values \u200b\u200bare always the set of our attitudes and beliefs, which involve everyone in the organization, so that, in unison, we can achieve the excellent results that we propose, always based on Quality, Professionalism, Responsibility, Respect and Innovation.
Characteristics
- Reference: 177391
- State:
- Price: 429.000 €
- Living area: 164 m2
- Land area: 10.980 m2
- Área de implantação: 164 m2
- Área bruta: 328 m2
- Rooms: 4
- Baths: 2
- Construction year: 2002
- Energy certificate: A
Divisions
Location
Contact
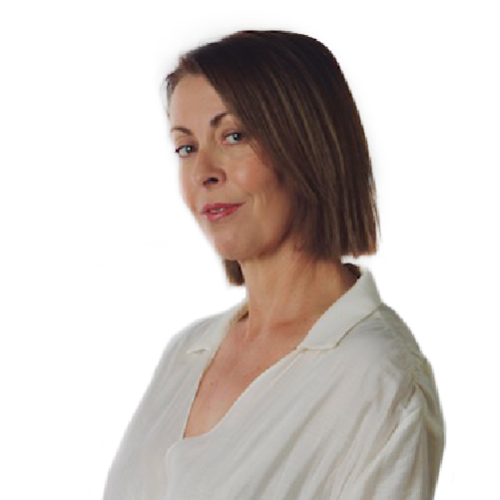
Cristina SilvaPorto, Porto
- J. M. Portela Mediação Imobiliária, Lda
- AMI: 10340
- [email protected]
- Rua Diogo Botelho, 4150-260 PORTO
- +351 961 157 960 (Call to national mobile network) / +351 226 061 050 (Call to national telephone network)

 Número de Registo de Intermediário de Crédito, na categoria de Vinculado, junto do Banco de Portugal com o nº0004889.
Número de Registo de Intermediário de Crédito, na categoria de Vinculado, junto do Banco de Portugal com o nº0004889.