❗🏡𝗠𝗼𝗿𝗮𝗱𝗶𝗮 𝗲𝗺 𝗯𝗮𝗻𝗱𝗮 𝗧𝟯(𝗟𝗼𝘁𝗲𝟰) - 🏡❗ Braga, Tebosa
- House
- 3
- 3
- 195 m2
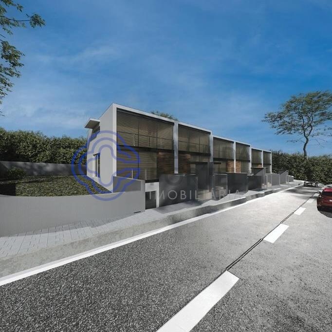
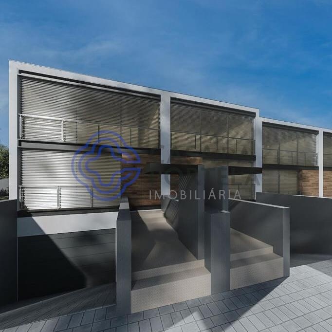
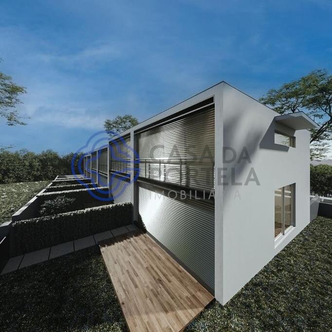
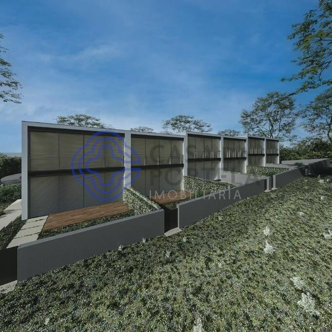
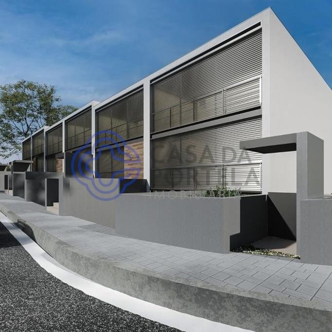
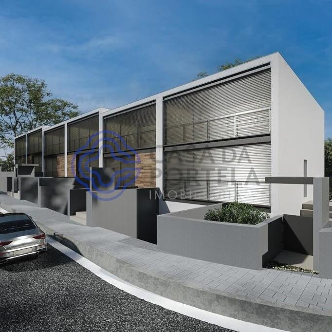
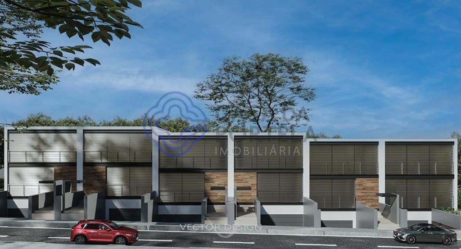
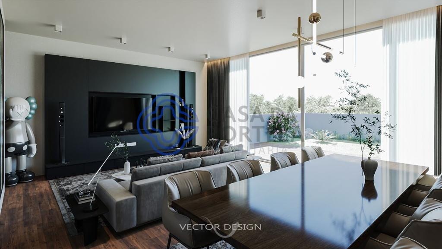
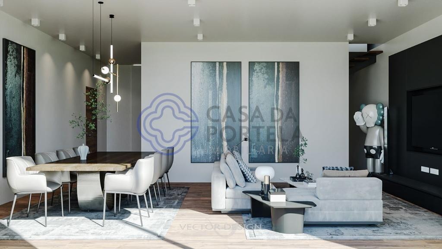
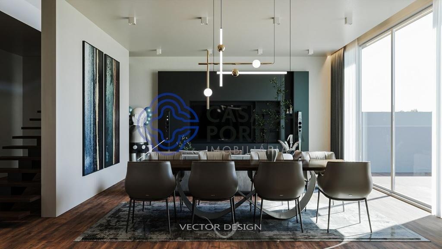
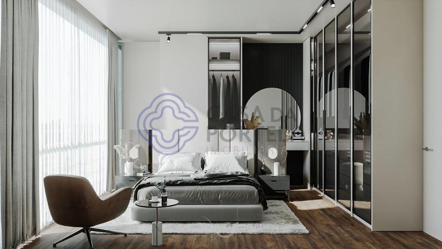
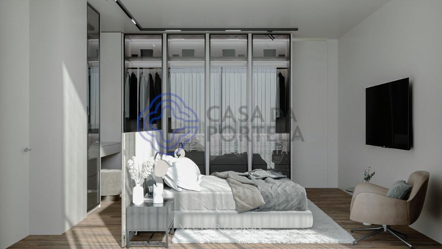
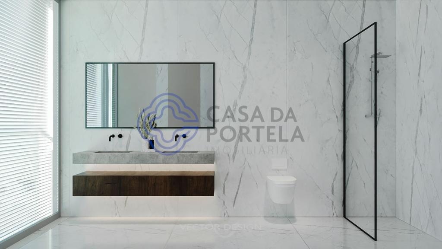
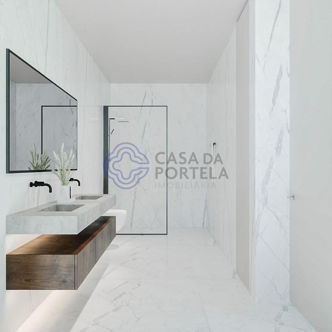
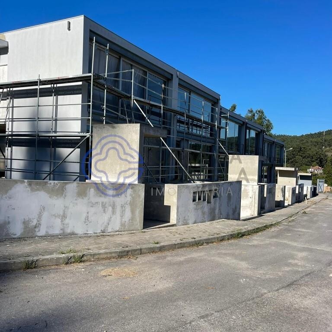
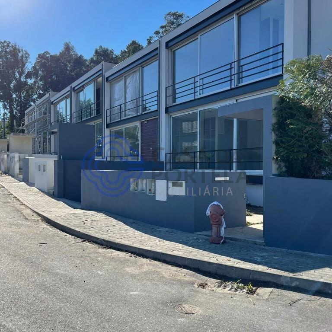
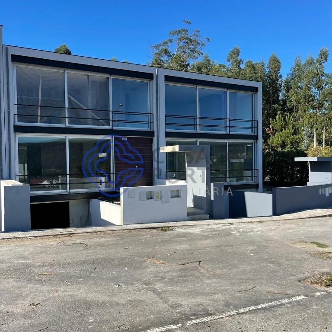
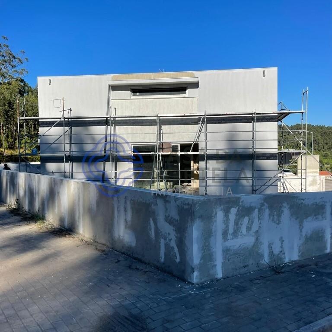
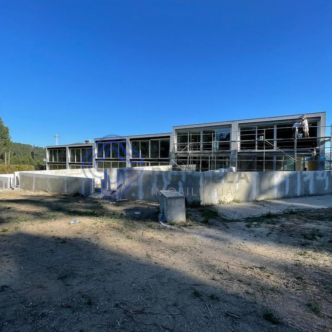
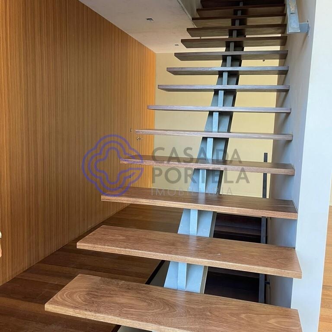
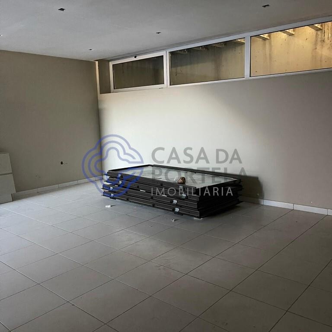
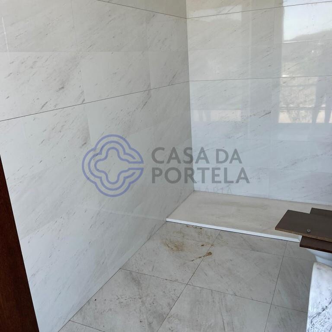
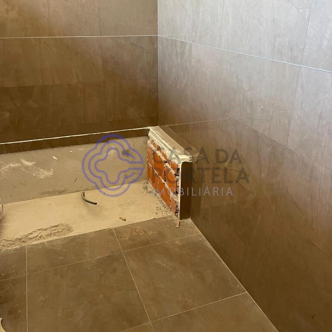
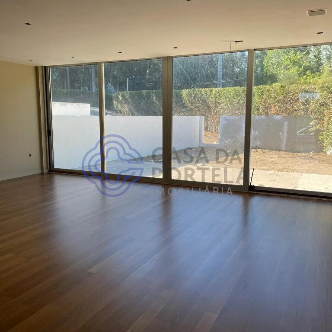
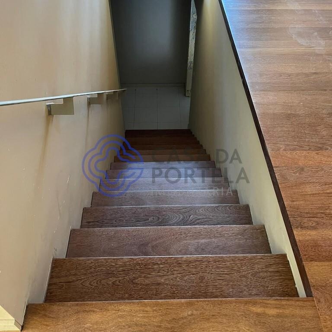
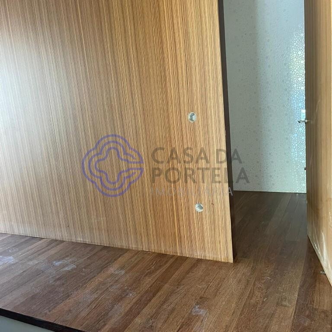
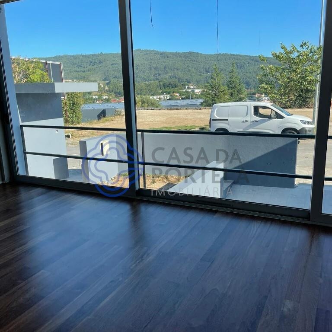
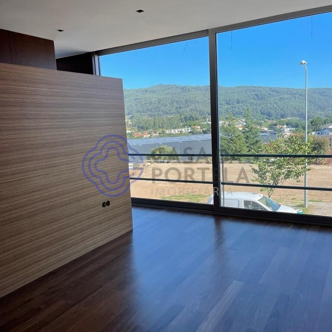
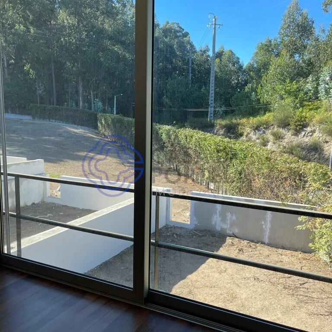
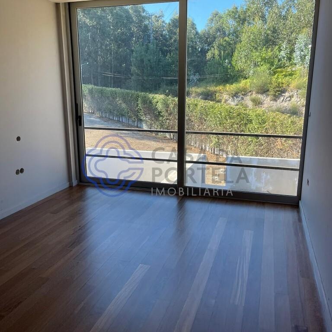
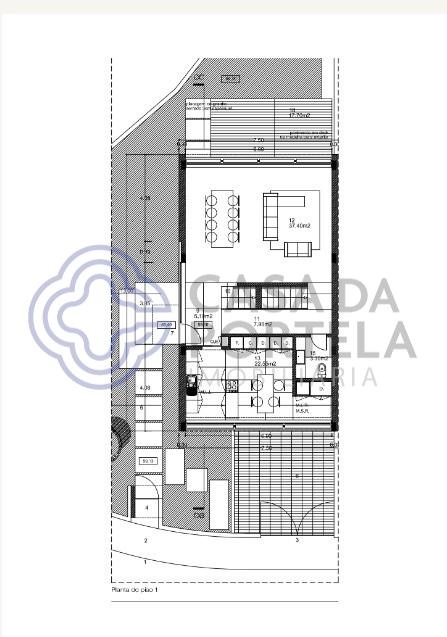
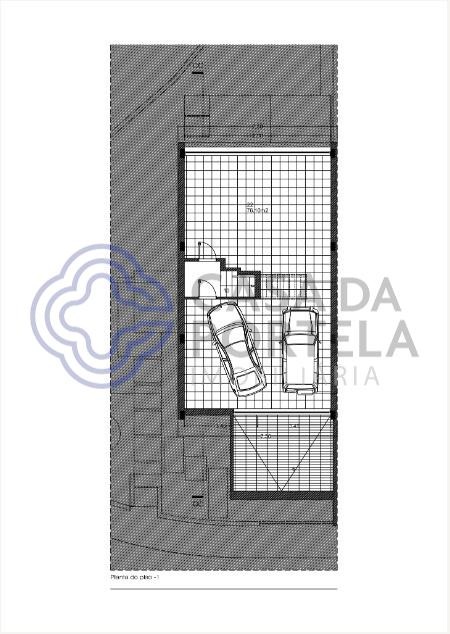
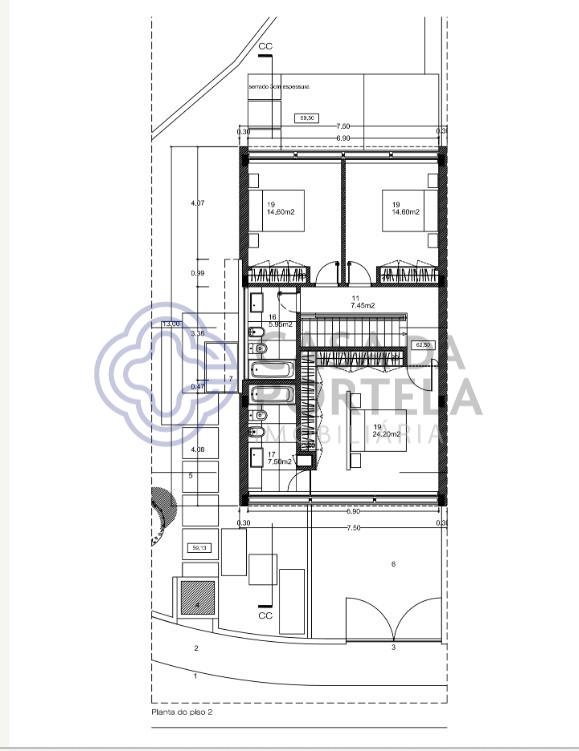
Description
3 bedroom townhouse and corner comprising basement, ground floor and floor, in the subdivision located in the parish of Tebosa, in the municipality of Braga.
The basement floor will be allocated:
-Garage
The ground floor will contain:
-Entrance hall
-Kitchen
- Service WC
-Common room
The floor will be allocated:
- 2 Bedrooms
-1 Common WC
- 1 Suite with closet
- 1 private bathroom
STRUCTURE:
The already built structure consists of a mixed construction system with pillars and beams.
in reinforced concrete, with pre-stressed and solid slabs in the console areas.
It is executed in accordance with the project, complying with the respective
regulation. The walls in contact with the ground are made of reinforced concrete.
EXTERIOR PARAMETERS:
The already built exterior walls are made of hollow ceramic brick, sanded and painted.
FLOORS:
On the ground floor, the kitchen and bathrooms are made of ceramic material, entrance hall,
rooms, corridor and bedrooms are covered with solid flooring, according to the survey
photographic.
On the basement floor, the garage is covered with ceramic material according to the photos
of housing.
The exterior floors are made of granite paving and a wooden deck for the
exterior.
CEILINGS:
False ceilings in Pladur with built-in spotlights in the living areas.
WALLS:
Bathrooms covered in ceramic material;
The interior walls are made of plasterboard.
CARPENTRY:
Laminated wood trim;
Laminated wood doors;
White lacquered skirting boards
Built-in wardrobes with laminated wood doors.
KITCHEN:
Kitchen in thermolaminate, color to be defined;
Counter in COMPAC QUARTZO GLACIAR or equivalent;
Appliances included: Oven, Hob, Microwave and Wall extractor hood.
FRAMEWORK, GLASSMARK AND MILLWORK:
Security entrance door;
Aluminum doors and windows with thermal break and double glazing;
Garage door with remote control.
PICHELARY:
Pre-installation of solar panels;
Complete installation of split air conditioning;
Installation of a water heater with built-in heat pump to
water heating.
ELECTRICITY:
Video intercom;
Pre-installation of anti-intrusion alarm;
TV sockets;
Telephone sockets.
CONSTRUCTION MATERIALS:
The bathrooms will have the following equivalent finishes:
- GME chrome single-lever mixers, Marriot model;
- MOOVLUX resin shower tray, Silk model;
- Bathroom furniture from the brand BANHOAZIS, Euro1 model with top;
- Freestanding washbasin from the MOOVLUX brand, Chicago model;
- Suspended sanitary ware from the VALADARES brand, model Two;
- Installation of ventilation ducts in bathrooms and the respective device
electric.
COMPLETION OF THE WORK:
The obvious finishes of the home will be included, such as:
Interior and exterior painting;
Interior stairs in metal structure and solid wood steps;
The guards of the glazed openings are made of black lacquered wrought iron;
Characteristics
- Reference: 185541
- State: Construction
- Price: 380.000 €
- Living area: 195 m2
- Land area: 360 m2
- Área de implantação: 98 m2
- Área bruta: 293 m2
- Rooms: 3
- Baths: 3
- Energy certificate: A
Divisions
Contact

Ana Maria FerreiraBraga, Vila Nova de Famalicão
- J. M. Portela Mediação Imobiliária, Lda
- AMI: 10340
- [email protected]
- Avenida Rebelo Mesquita (Calendário), 4760-013 VILA NOVA DE FAMALICÃO
- +351 936 993 388 (Call to national mobile network) / +351 226 061 050 (Call to national telephone network)
Similar properties
- 5
- 7
- 466 m2

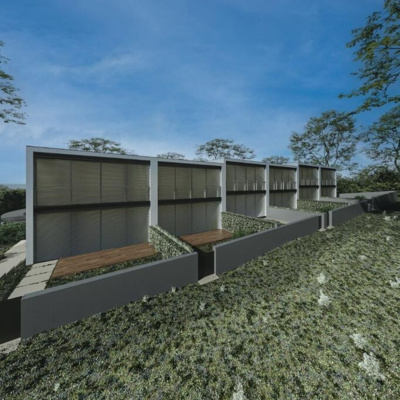
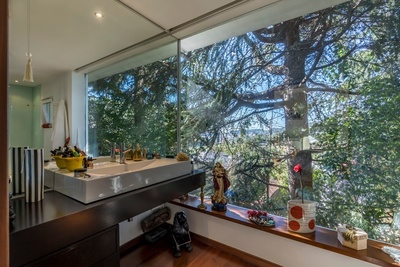
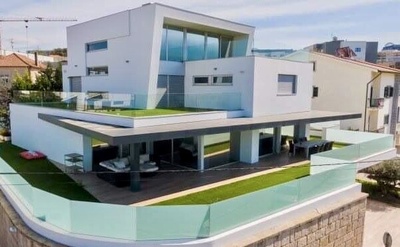
 Número de Registo de Intermediário de Crédito, na categoria de Vinculado, junto do Banco de Portugal com o nº0004889.
Número de Registo de Intermediário de Crédito, na categoria de Vinculado, junto do Banco de Portugal com o nº0004889.