3 bedroom penthouse apartment, new, with terrace and garage. Leça da Palmeira Matosinhos, Matosinhos e Leça da Palmeira
- Apartment
- 3
- 2
- 102 m2
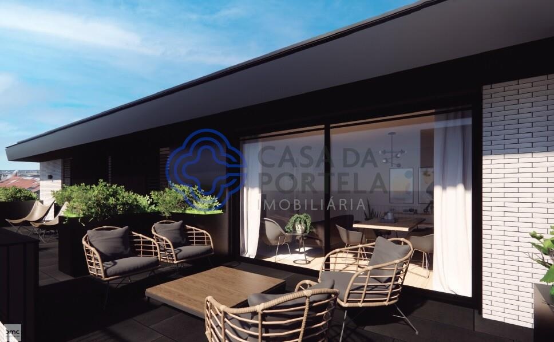
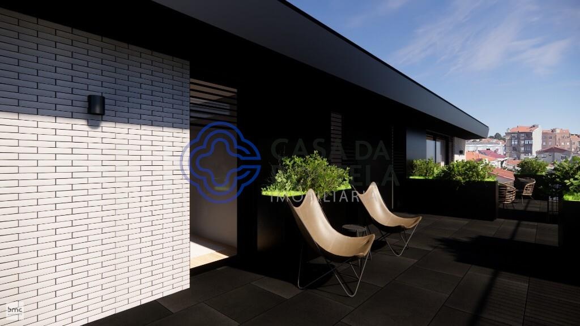
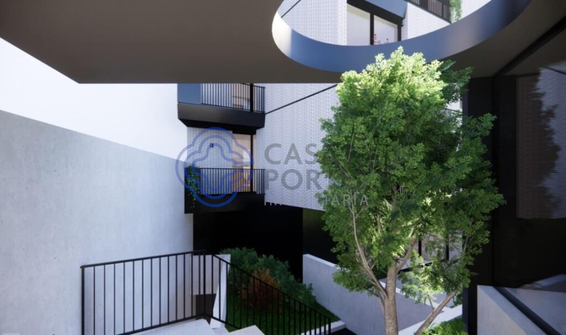
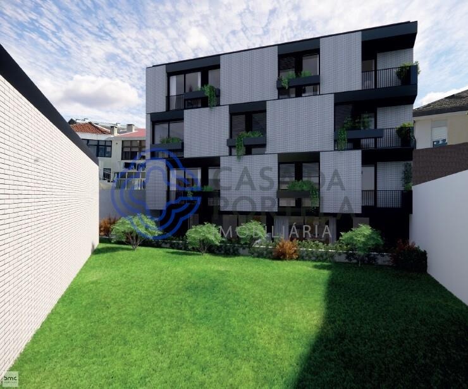
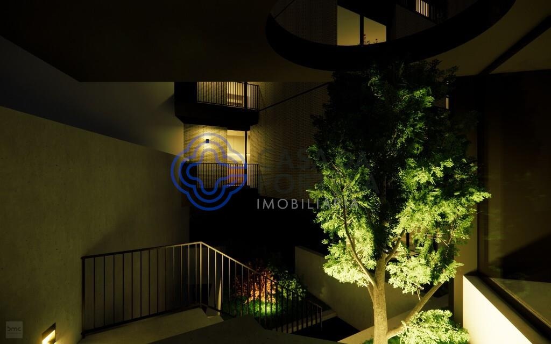
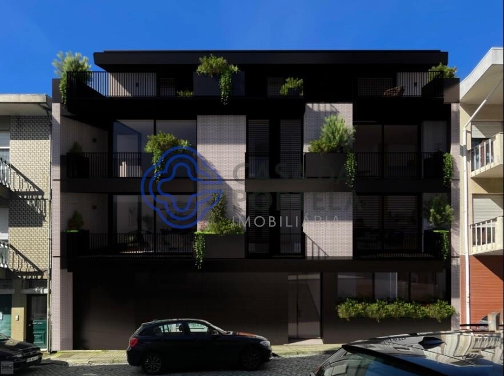
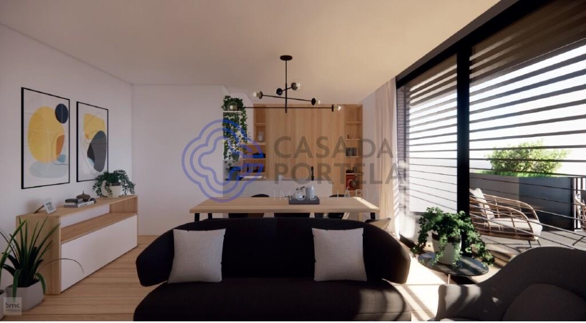
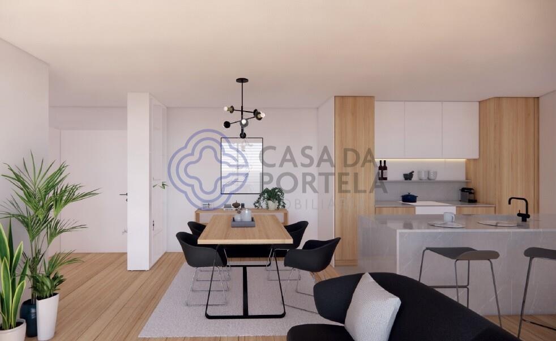
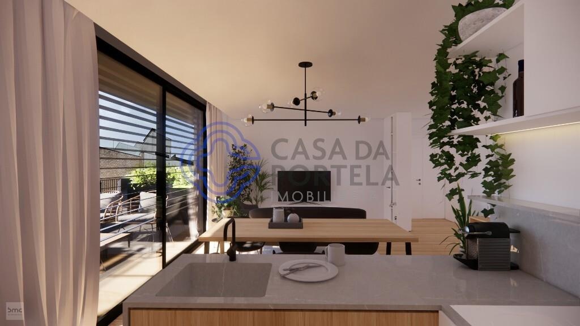
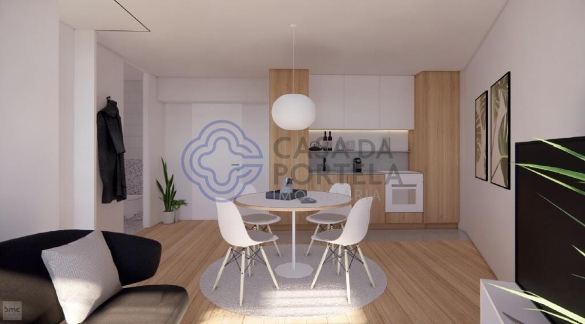
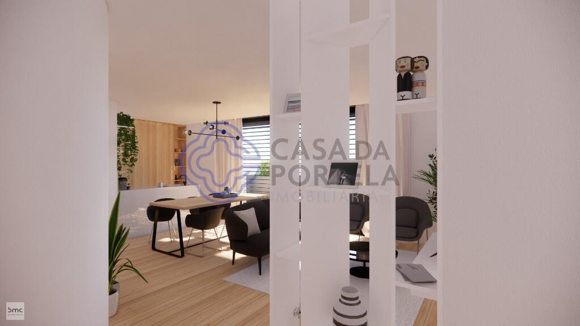
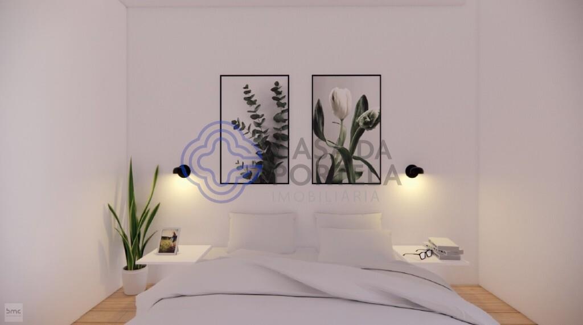
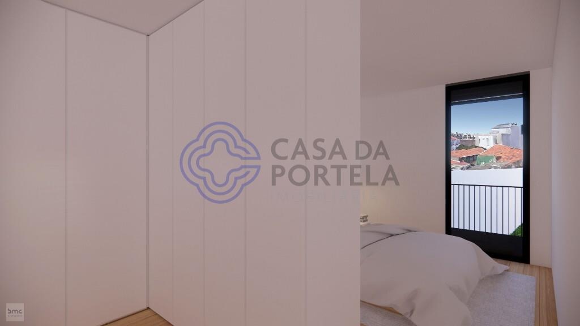
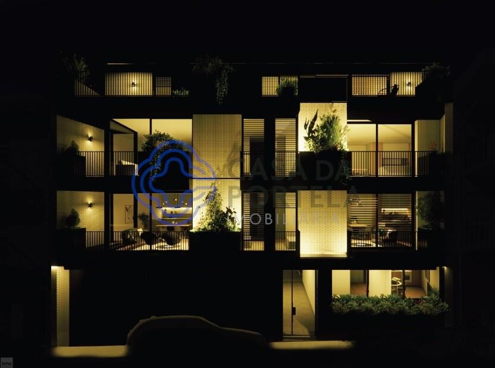
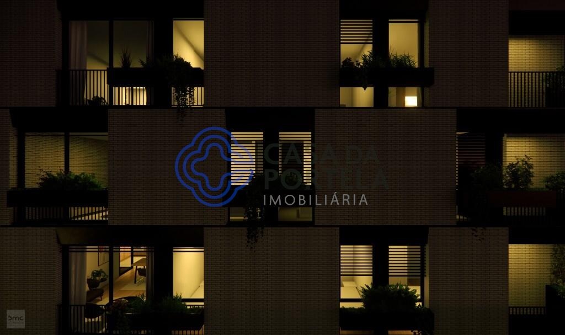
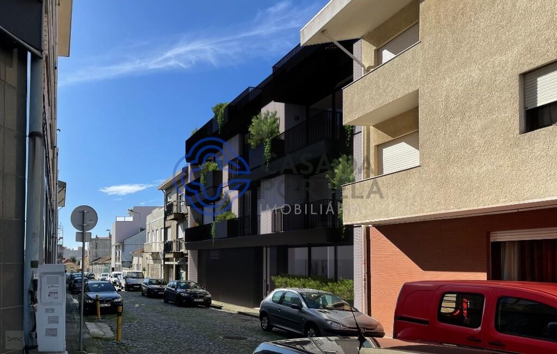
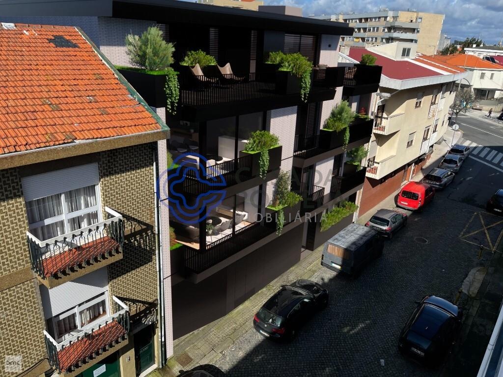
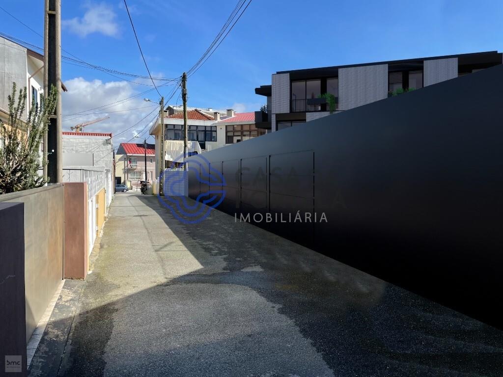
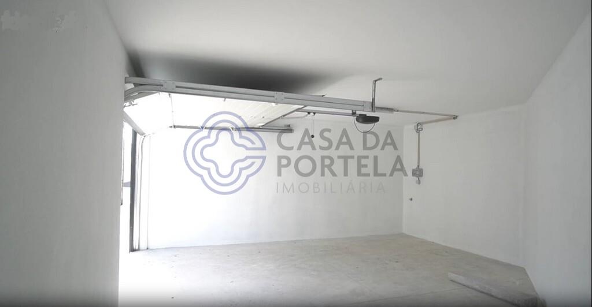
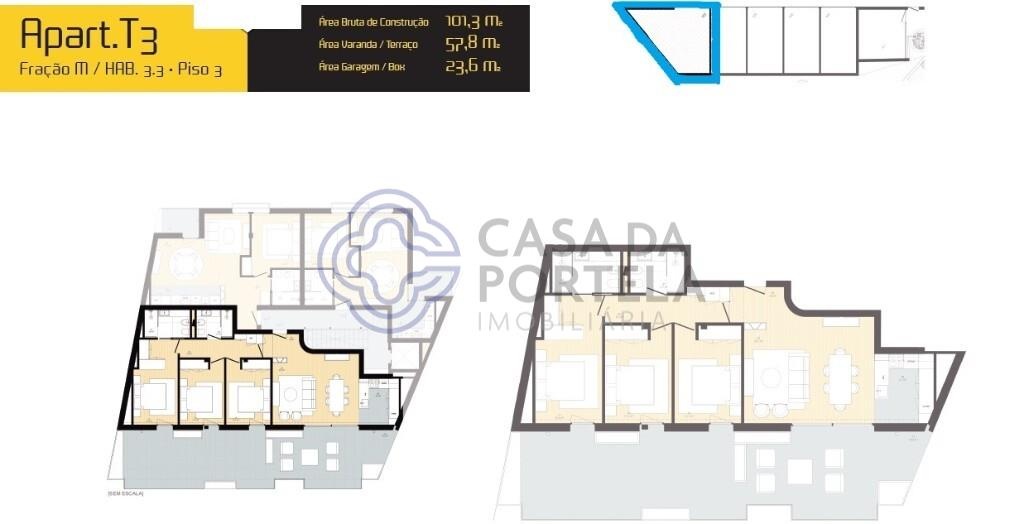
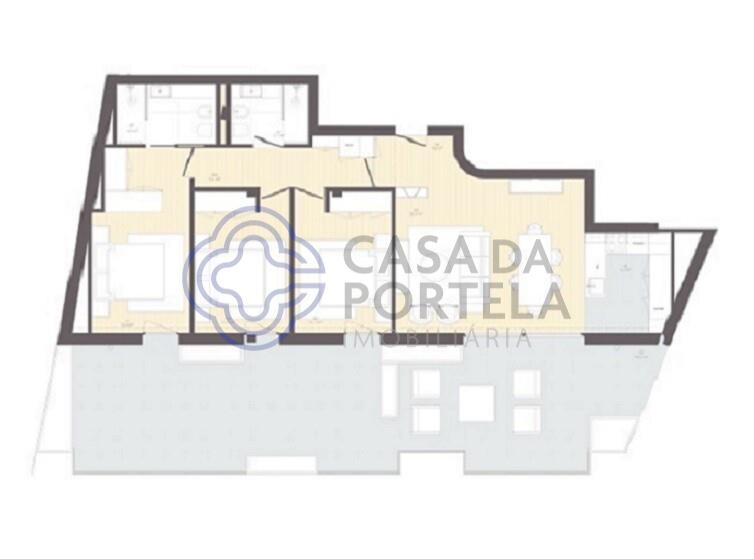
Description
New 3 bedroom penthouse apartment, 3rd floor south, with terrace. Closed garage. Leça da Palmeira
T3 Fraction M | gross area 160m2 | terrace 58m2 | box garage 24 m2
New building with fantastic architecture, with sublime lines, which combine quality with modernity.
Located in the center of Leça da Palmeira, where peace and comfort remain for the resident and easy access to points of interest, necessary for an excellent quality of life.
With reference construction and finishes, comfort is the watchword in this development, made up of 13 units, with high quality construction and finishes.
Apartments equipped with air conditioning and heat pumps.
Suite and bedrooms with built-in wardrobes.
Kitchen and living room in open space, with 33.2m2, equipped with hob, oven, machine. crockery, microwave, refrigerator and extractor fan.
Finishes:
- White lacquered wood carpentry
- Solid wood flooring
- Air conditioning in bedrooms and living rooms
- Double frames with thermal break
- Blackouts in bedroom windows
Characteristics
- Reference: 183911
- State: New
- Price: 465.000 €
- Living area: 102 m2
- Área bruta: 160 m2
- Rooms: 3
- Baths: 2
- Construction year: 2024
- Energy certificate: A
Divisions
Contact

José RamosPorto, Porto
- J. M. Portela Mediação Imobiliária, Lda
- AMI: 10340
- [email protected]
- Rua Diogo Botelho, 4150-260 PORTO
- +351 967 979 804 (Call to national mobile network) / +351 226 061 050 (Call to national telephone network)
Similar properties
- 3
- 2
- 103 m2
- 2
- 3
- 107 m2
- 2
- 1
- 100 m2
- 4
- 1
- 320 m2
- 2
- 3
- 100 m2

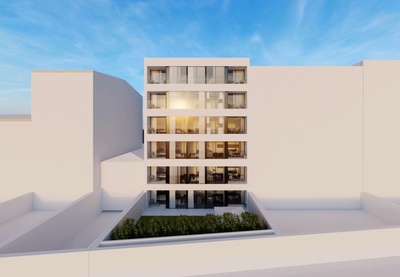
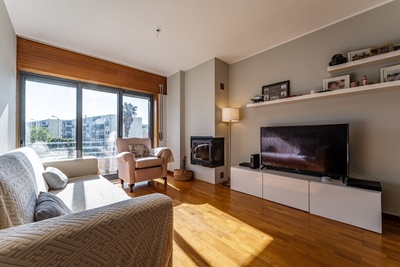
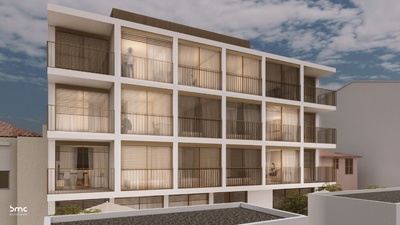
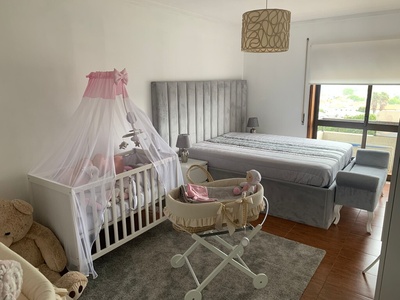

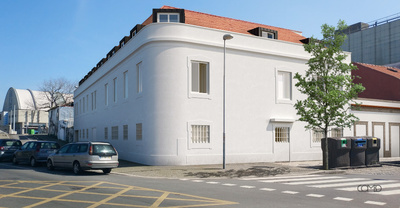
 Número de Registo de Intermediário de Crédito, na categoria de Vinculado, junto do Banco de Portugal com o nº0004889.
Número de Registo de Intermediário de Crédito, na categoria de Vinculado, junto do Banco de Portugal com o nº0004889.