4 bedroom house from 2018 - Ground floor - Swimming pool - Garden 100m² House 50m² - Matosinhos Matosinhos, Matosinhos e Leça da Palmeira
- House
- 4
- 3
- 230 m2
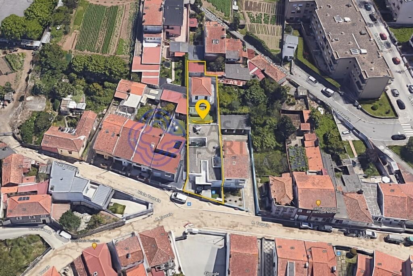
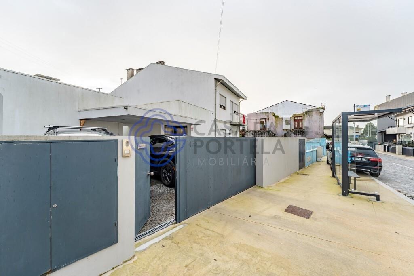
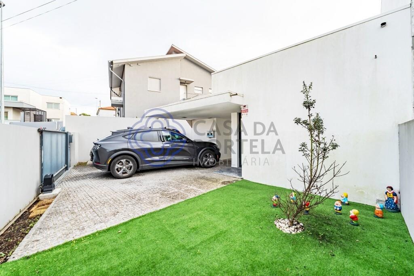
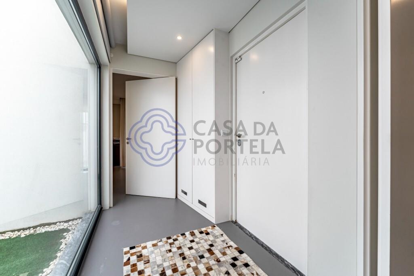
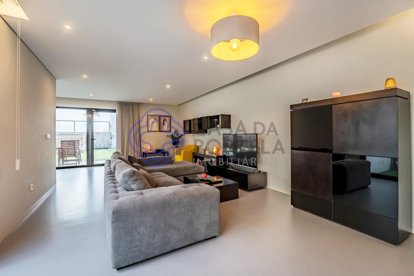
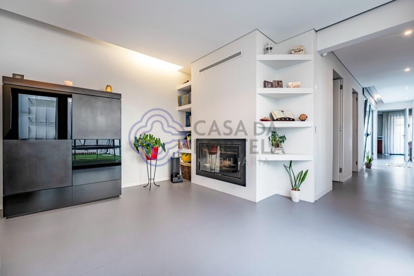
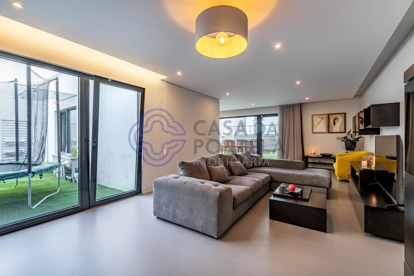

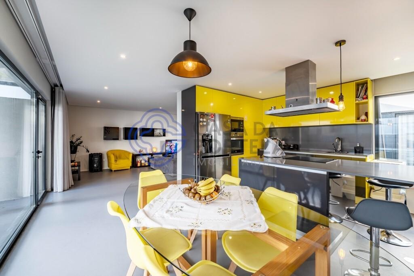

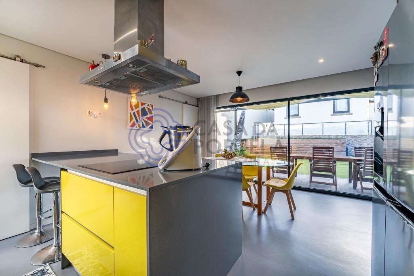
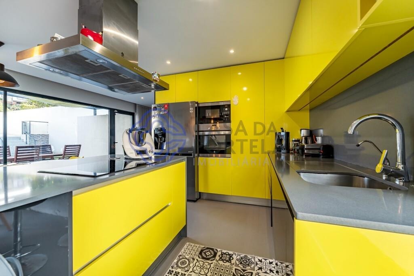
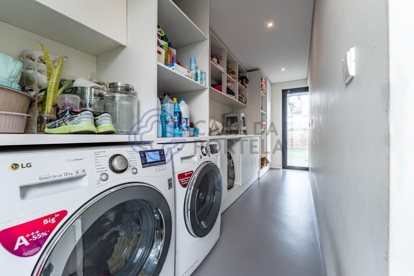
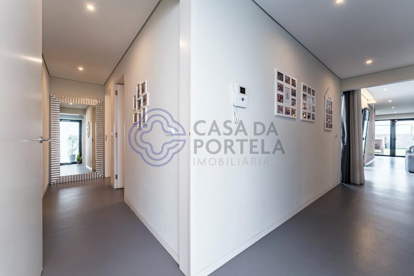
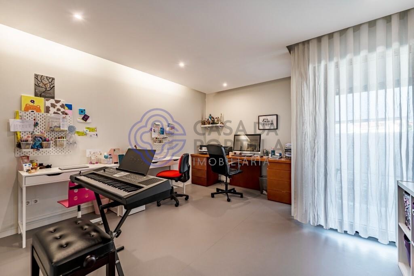
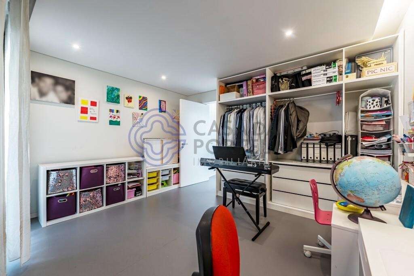
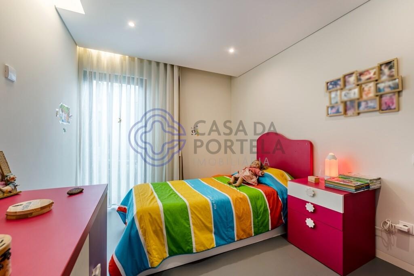
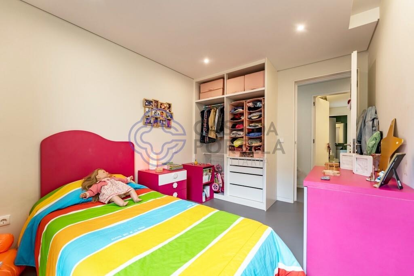


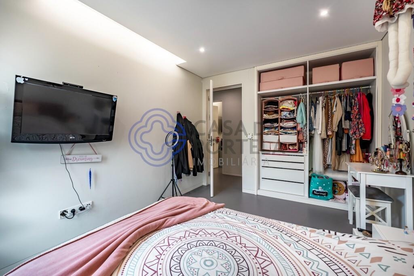
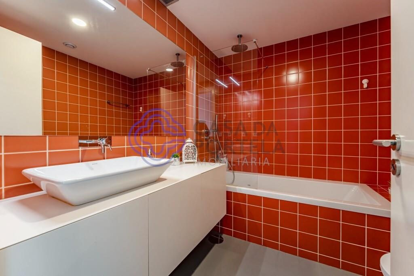
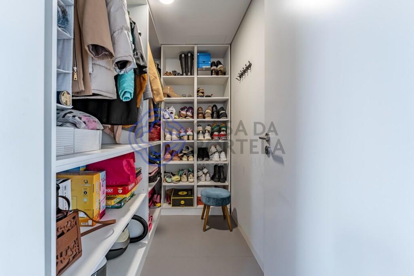

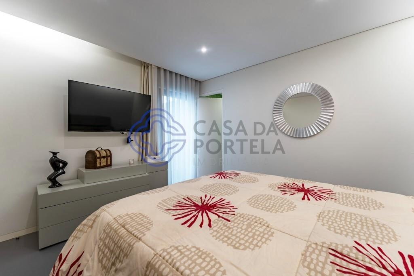
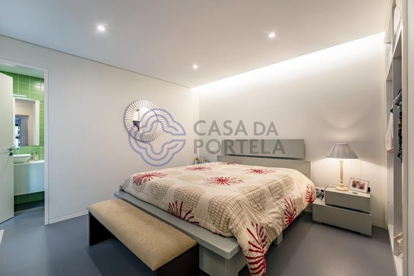

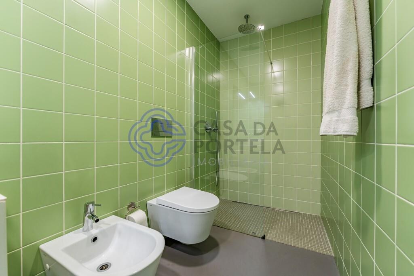
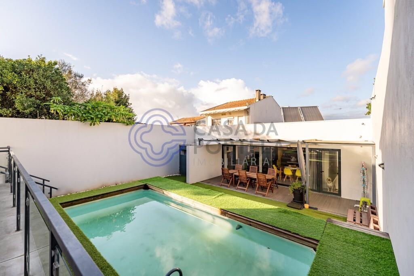
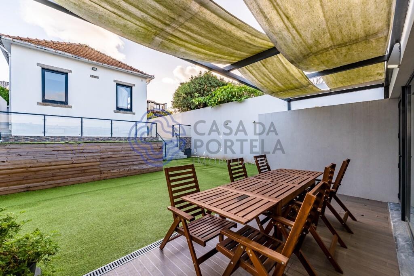

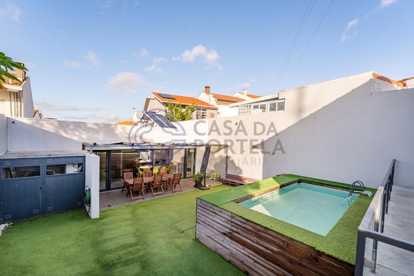
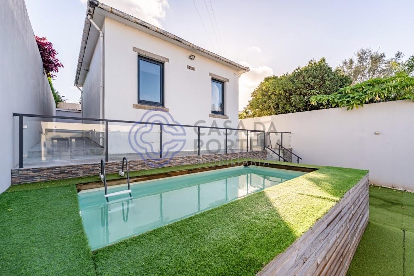

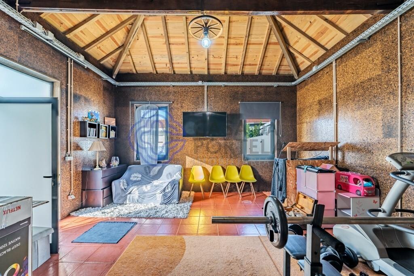
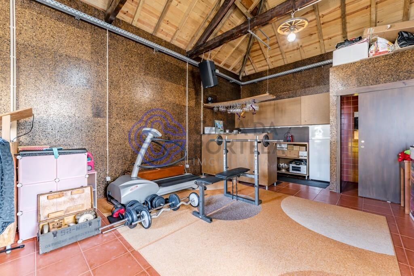
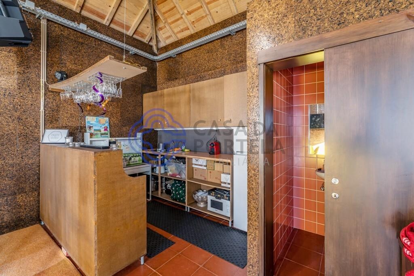
Fotos 360º
Description
4 bedroom house, single storey, new from 2018, swimming pool, 100m² rear garden, living room with fireplace, kitchen. equipped with BALAY appliances, with island where we have the induction hob. Suite, with another garden and interior patio, garage for 2 cars, located at Rua de Tourais, Nº 455, in Guifões, Matosinhos.
At the entrance to this House we have the Patio that has space for 2 vehicles, the entrance Hall invites us to discover this excellent House composed of:
- In the corridor that takes us to the social area, we have a closet, a service bathroom and an interior garden.
- 4 bedrooms, one of which is a Suite, all rooms with wardrobes, 2 of which have access to an interior Patio.
- Common room facing south, with a heat recovery unit with the detail of the heat coming out through the grill.
- Kitchen equipped with BALAY appliances, in the middle of the kitchen there is an island where we have the induction hob. The kitchen has access to the 2nd interior garden and faces the Garden and Pool.
LG American refrigerator with fresh water, cubed and crushed ice. The kitchen top is in Silestone and the sink has a waste crusher. This social area is 60m².
At the back we have a 100m² garden, where we have a swimming pool.
It is here that we have access to a 50m² house with kitchen and complete bathroom. Behind this house we also have a storage space measuring 25m².
Details to highlight:
- This construction is made up of Brick, then Pituna, then Roofmate and Brick again and finally Capoto, the entire House being in Capoto.
- It has a 300L thermo siphon Solar Panel, enough for 4/6 people in winter. Everything is electricity but has pre-installation of natural gas.
- At the entrance we have the Garbage House and electric car charger
- LG American Refrigerator
- It has a Securitas alarm and pre-installation of video surveillance
- The house is heated and cooled using ducted air conditioning with grilles hidden in the moldings
- The frame is made of aluminum with swing-stop, 16mm double glass and thermal cut
- False ceiling insulated with 40mm rock wool
- 2 Inner Gardens/Patios
- Pool
- Pladur with spotlights and light in the moldings
- The frame is made of aluminum with swing-stop, 16mm double glass and thermal cut
- The entire floor of the House is made of Linoleum (Vinyl)
- Security door
- Land area: 543 m²
- 330 m² of gross built area
- 182 m² of useful area
- 48 m² of dependent area (rear house)
- 100 m² of garden
The architecture is contemporary, built in 2018, with large openings in the wall to enhance interior light and large spaces enriched with quality materials.
Very well served by the urban transport network and proximity to commerce and services, such as the City Park, Schools, Pharmacies, Banks, Restaurants, Gyms and Large Supermarkets.
Schedule a visit and be surprised by your future home.
CASA DA PORTELA Imobiliária – It is a real estate mediation and Credit Intermediation company created in 2013. Its founding partners have solid knowledge accumulated since 1994 about the real estate market, keeping an eye on its trends and evolution, and with an Intermediation Credit card registered at Banco de Portugal under number 0004889.
The company began by focusing on the Greater Porto region, achieving, from the beginning, a large volume of transactions. The success of the business model meant that the Casa da Portela real estate brand arrived in Vila Nova de Famalicão in 2022. Casa da Portela real estate intends to value the work of consultants and provide an excellent service to its clients, providing a quality service and peace of mind, in order to carry out good business, guaranteeing the satisfaction of our clients and partners. To achieve this purpose, we have a multidisciplinary team of qualified professionals, with extensive experience in real estate mediation that allows us to present and suggest the best alternatives for your sales, rental or real estate investment objectives.
We have a privileged network of contacts that allows us to enhance the dissemination, management and completion of business for your property in various formats.
3 fundamental pillars of Casa da Portela:
Mission
Our mission is to guide our exceptional objectives (financial, human and social) in our organization and unite them with our no less exceptional customers, always meeting their needs, desires and expectations. Casa da Portela real estate was created so that it would be possible to provide continuous monitoring and support, explanation and clarification of doubts, regarding the entire process of buying, selling or renting properties in Portugal. The achievement of all this means that our maximum ambition is to be the best in the real estate market.
Vision
Our vision is to be the reference company in the real estate market, as well as to be recognized as the best option for our clients. To this end, we always strive to maintain an innovative and leadership spirit that will lead us to recognition for our excellence in the market.
Values
Our values \u200b\u200bare always the set of our attitudes and beliefs, which involve everyone in the organization, so that, in unison, we can achieve the excellent results that we propose, always based on Quality, Professionalism, Responsibility, Respect and Innovation.
Characteristics
- Reference: 173901
- State: Re-sale
- Price: 800.000 €
- Living area: 230 m2
- Land area: 543 m2
- Área bruta: 330 m2
- Rooms: 4
- Baths: 3
- Construction year: 2018
- Energy certificate: A
Divisions
Location
Contact

Daniel PiresPorto, Porto
- J. M. Portela Mediação Imobiliária, Lda
- AMI: 10340
- [email protected]
- Rua Diogo Botelho, 4150-260 PORTO
- +351 916 250 814 (Call to national mobile network) / +351 226 061 050 (Call to national telephone network)
Similar properties
- 3
- 3
- 300 m2
- 5
- 3
- 259 m2
- 4
- 4
- 295 m2
- 4
- 4
- 351 m2
- 4
- 4
- 180 m2
- 4
- 4
- 305 m2

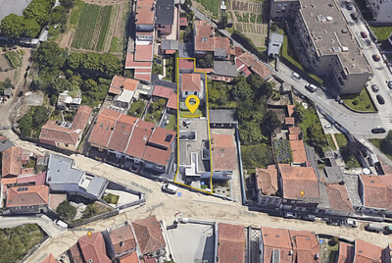

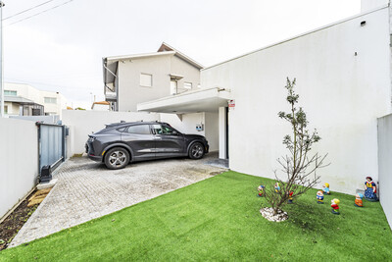
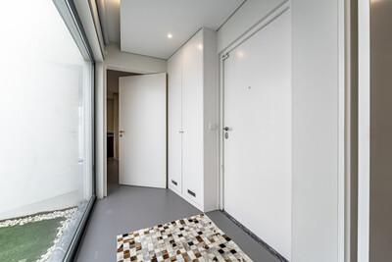
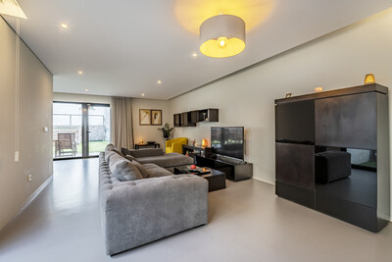
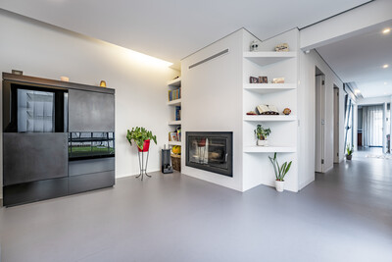
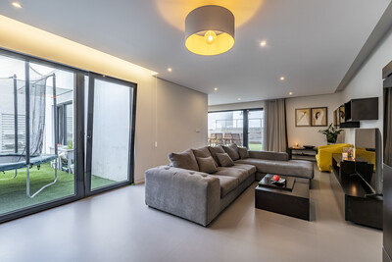
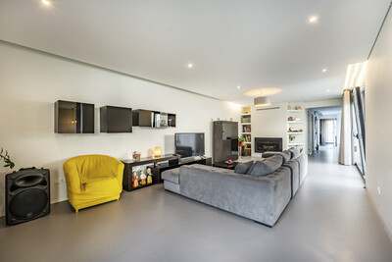
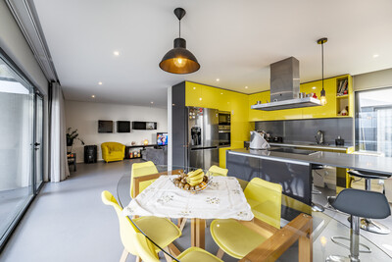
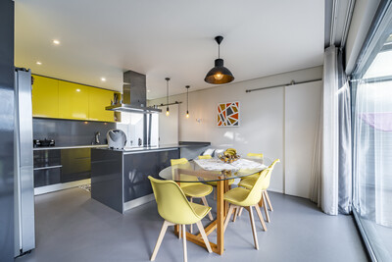
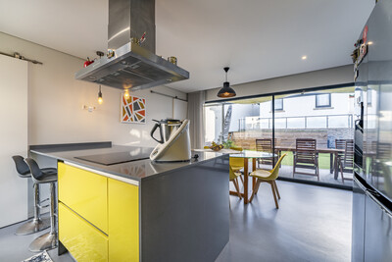
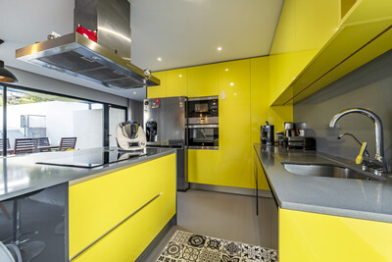
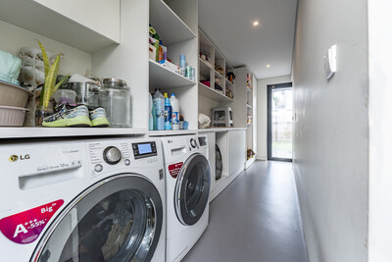
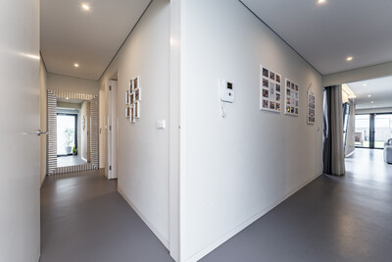
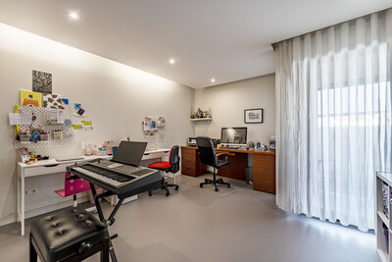
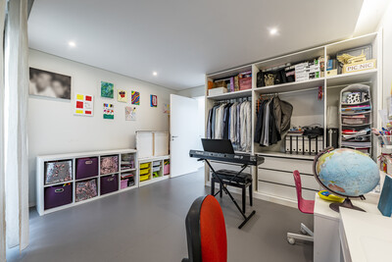
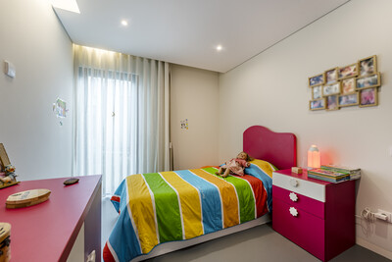

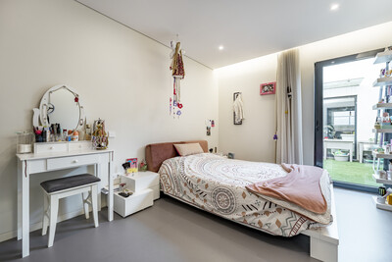
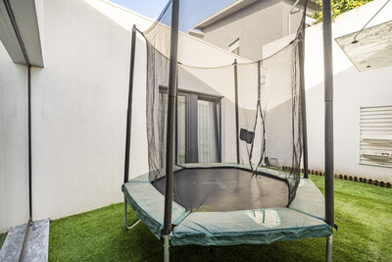
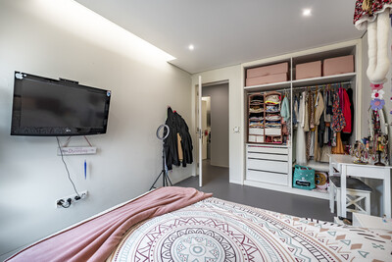
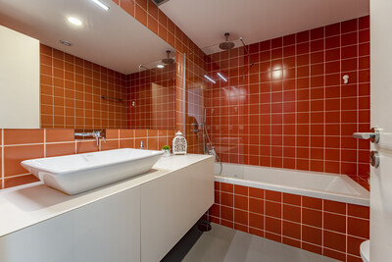
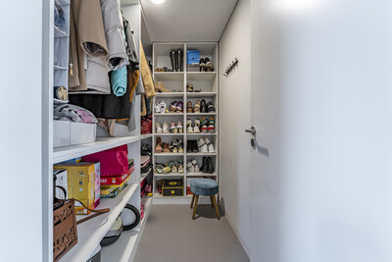
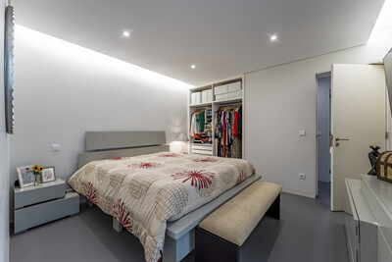
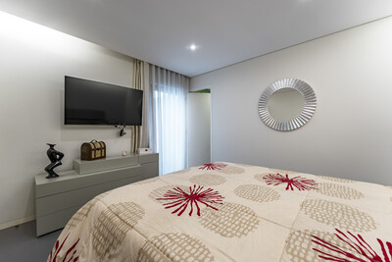
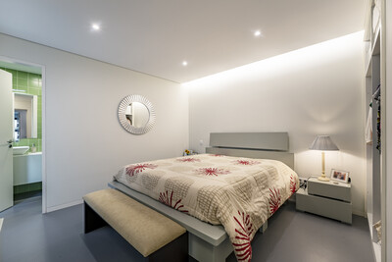



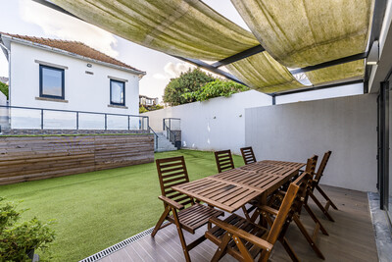
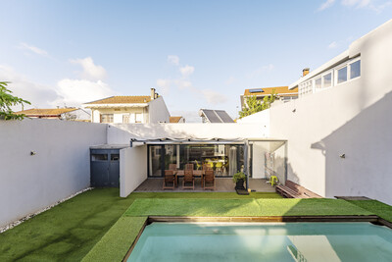
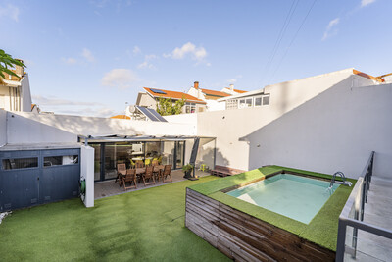


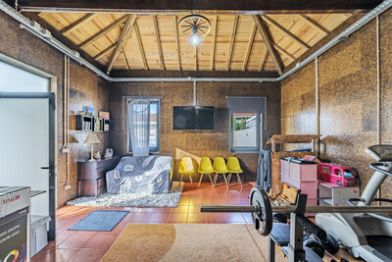
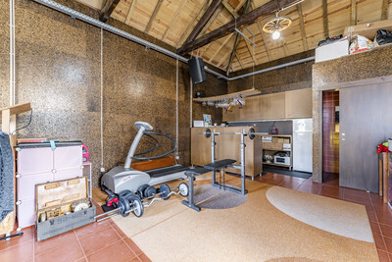

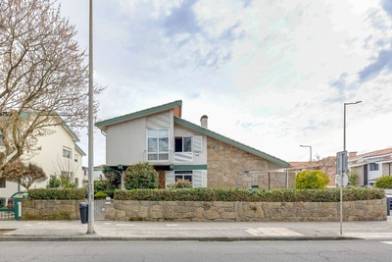
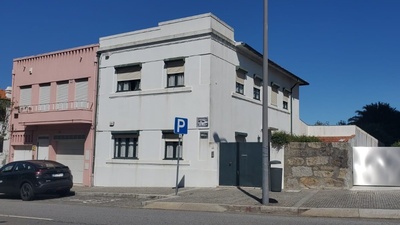
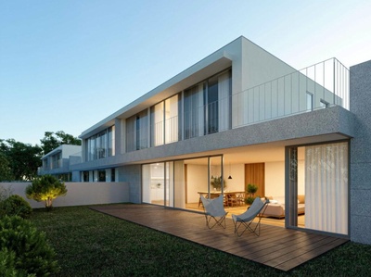
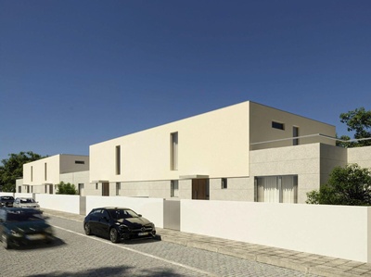
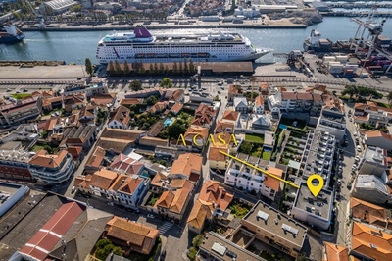
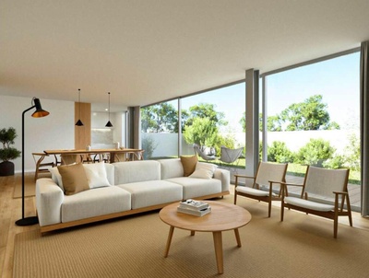
 Número de Registo de Intermediário de Crédito, na categoria de Vinculado, junto do Banco de Portugal com o nº0004889.
Número de Registo de Intermediário de Crédito, na categoria de Vinculado, junto do Banco de Portugal com o nº0004889.