Edifício Agras Vila Nova de Famalicão, Vila Nova de Famalicão e Calendário
-Multi-family housing building to be developed in the parish of Calendário, in the municipality of Vila Nova de Famalicão.
-This building will consist of two blocks of apartments consisting of six floors
in its entirety, sub-basement and basement intended for garages, and the remaining four floors
will be intended for housing with types of T1 to T3.
The Sub-Basement floor or Floor -2 will be allocated:
11 garages
2 storage spaces / engine room
The Basement floor or Floor -1 will be allocated:
11 garages
2 storage spaces / engine room
On the Ground Floor or Floor 0, the following will be allocated:
1 fraction of commerce and services with bathroom
Entrance hall to Block A
1 3 bedroom apartment
3 2 bedroom apartments
1 T1+2 Apartment
1 T1+1 Apartment
The 1st floor or 1st floor will be allocated:
Entrance hall to Block B
4 3 bedroom apartment
2 2 bedroom apartments
On the 2nd Floor or 2nd Floor, the following will be allocated:
4 3 bedroom apartments
2 2 bedroom apartments
On the 3rd Floor or 3rd Floor, the following will be allocated:
2 3 bedroom apartments
1 2 bedroom apartment
STRUCTURE:
It will be a mixed construction system, with pillars, reinforced concrete beams and slabs of the type
pre-stressed construction carried out in accordance with the project, complying with the
respective regulation. The walls in contact with the ground will be made of reinforced concrete.
EXTERIOR PARAMETERS:
The exterior walls will be made of thermal brick and the interior lining will be built.
in plasterboard.
The walls between fractions will also be made of thermal brick, with a covering of
plasterboard on both sides.
In garages, the dividing walls will be made of exposed concrete blocks.
A 40mm hood system in RAL 7035 color will be installed on the exterior walls.
FLOORS:
On the Sub-Basement and Basement floors, the floor will consist of industrial concrete flooring
stroked by helicopter.
On the residential floors, the flooring of the common areas, entrance hall of both
Blocks, stairwells and elevator halls will be covered in ceramic material.
In apartments, the kitchen, laundry and bathroom floors will be
in 1st quality ceramic material up to €20/m². In the entrance hall, living room and bedrooms, the
The floor will consist of floating floors with an oak tone.
The balcony floors will be covered with ceramic imitation deck material.
CEILINGS:
False ceilings in plasterboard with built-in spotlights in the apartments.
The ceilings of the Sub-Basement and Basement floors will be finished with a
sanded.
The balcony ceilings will be finished in exposed concrete.
WALLS:
Bathrooms, tiling up to €20/m² and painted walls;
The dividing walls of the apartments will be made of plasterboard for painting
with color to be defined.
CARPENTRY:
Trims, doors and skirting boards in white thermolaminate;
Built-in wardrobes with interior module of drawers, shelf and clothes rail, with
Linen interior and white thermolaminate doors.
KITCHEN:
Kitchen in thermolaminate, color to be defined;
Counter in COMPAC QUARTZO GLACIAR or equivalent;
Appliances included: Oven, Hob, Microwave and Wall extractor hood.
FRAMEWORK, GLASSMARK AND MILLWORK:
Security entry doors;
Fire doors in stairwells;
Aluminum doors and windows with thermal break and double glazing;
Sectional doors for access to the Sub-Basement and Basement floors, and to the garages
individual;
Balcony guards in gray laminated glass;
Covering balconies in metallic composite panels like Stacbond or
equivalent to black color.
PICHELARY:
Pre-installation of solar panels;
Complete installation of air conditioning system using VRV ducts;
Installation of a gas boiler for water heating.
ELECTRICITY:
Video intercom;
Pre-installation of anti-intrusion alarm;
Electric blinds in aluminum to match the color of the frames;
CONSTRUCTION MATERIALS:
The bathrooms will have:
- Chromed single-lever mixers from the Roriz brand;
- Italian style shower tray;
- Bathroom furniture with built-in washbasin;
- Sanitary ware;
- Installation of ventilation ducts in bathrooms and the respective device
electric.
Related properties
Contact

Ana Maria FerreiraBraga, Vila Nova de Famalicão
- J. M. Portela Mediação Imobiliária, Lda
- AMI: 10340
- [email protected]
- Avenida Rebelo Mesquita (Calendário), 4760-013 VILA NOVA DE FAMALICÃO
- +351 936 993 388 (Call to national mobile network) / +351 226 061 050 (Call to national telephone network)

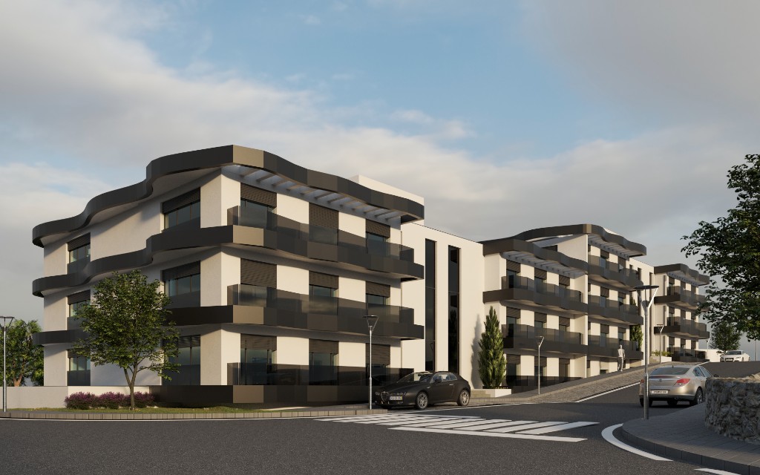
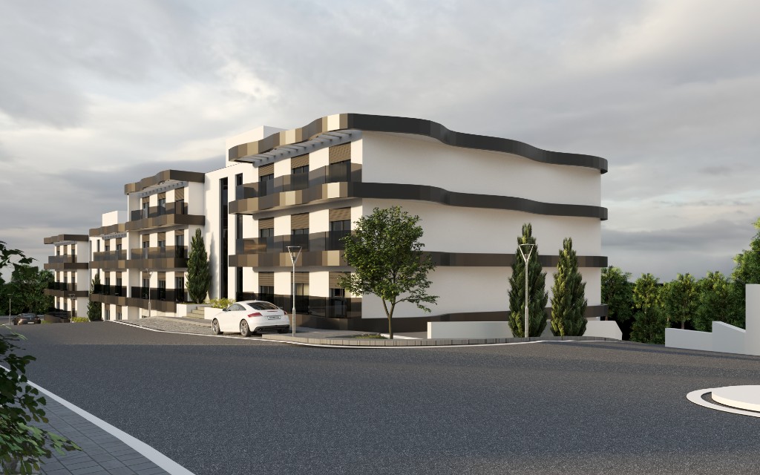
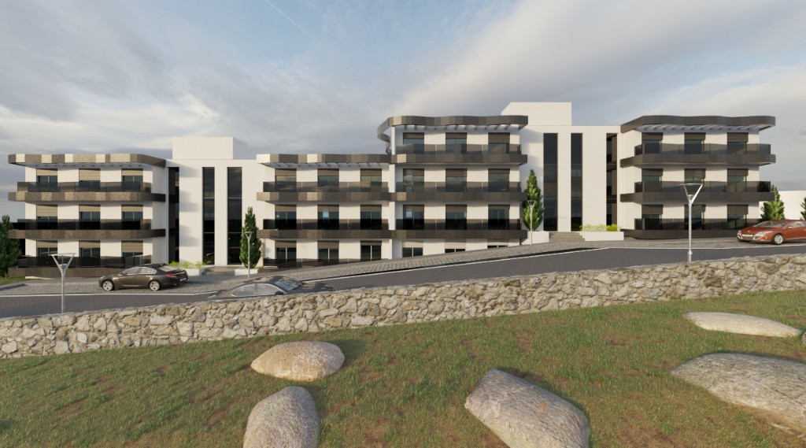
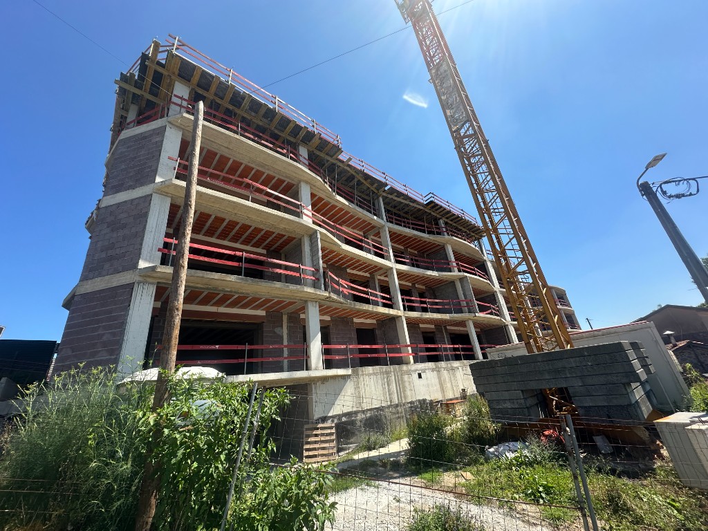
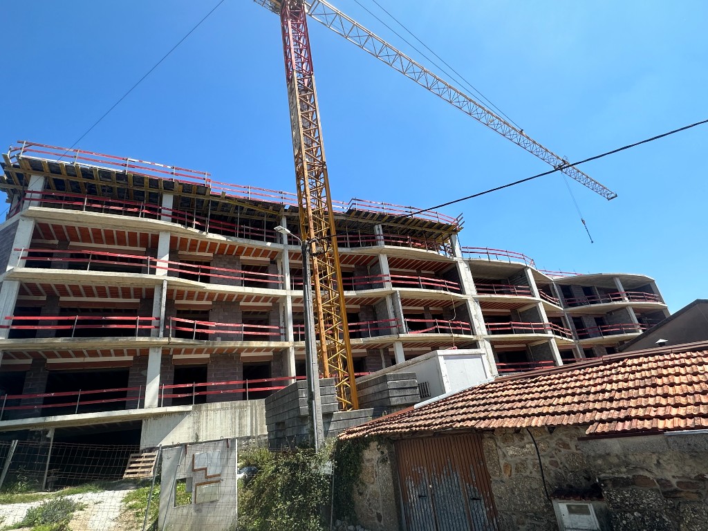
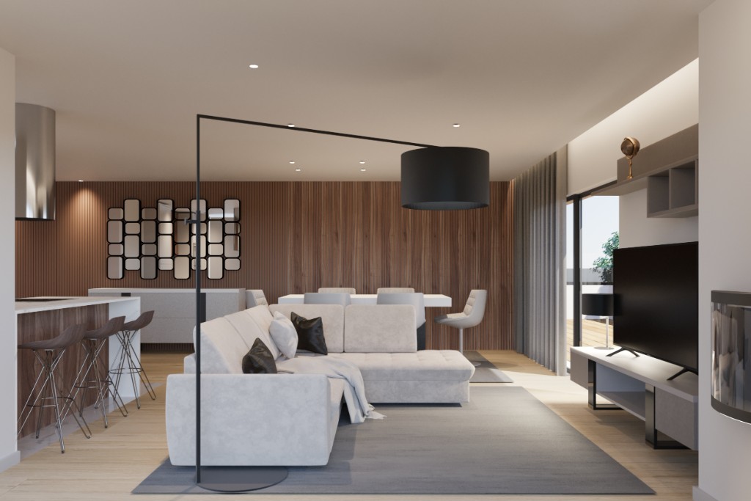
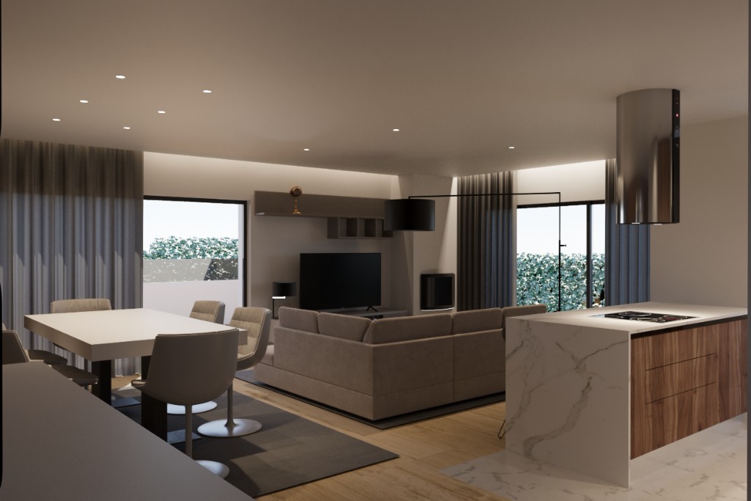
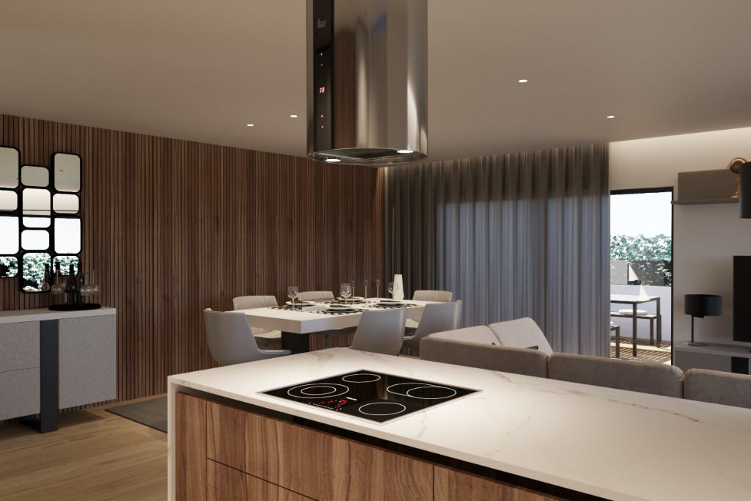
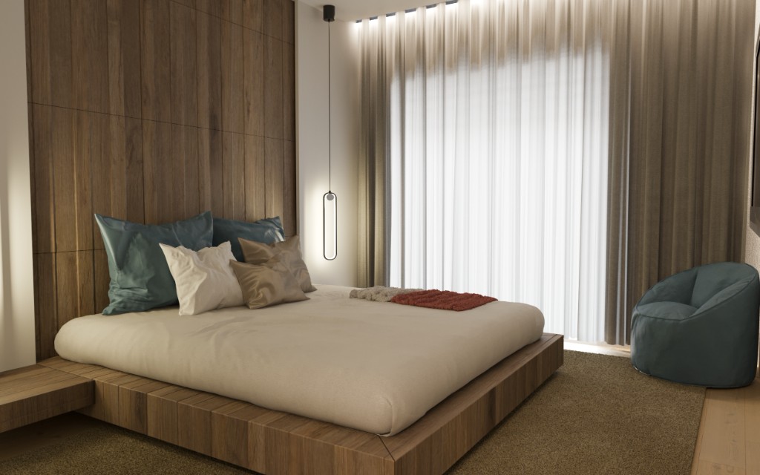
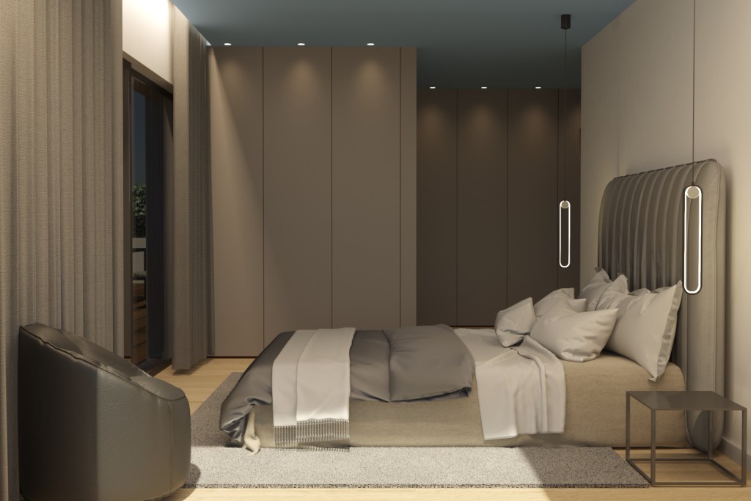
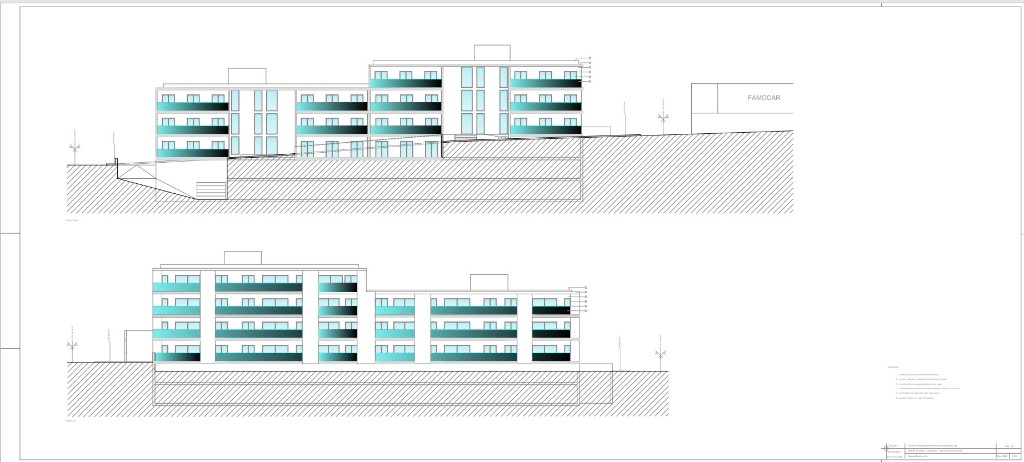
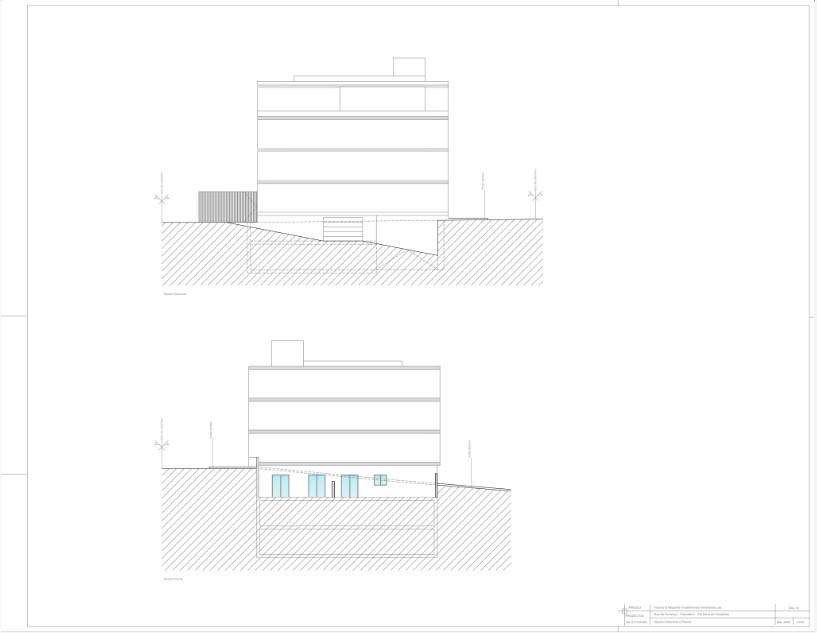
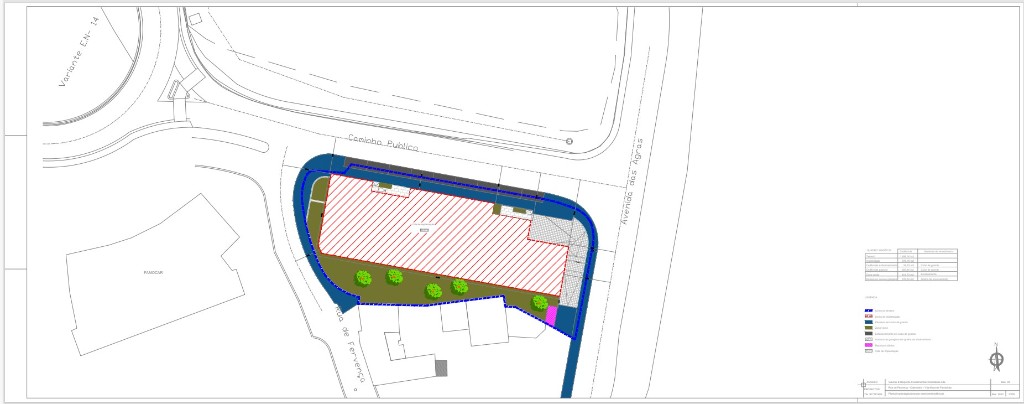
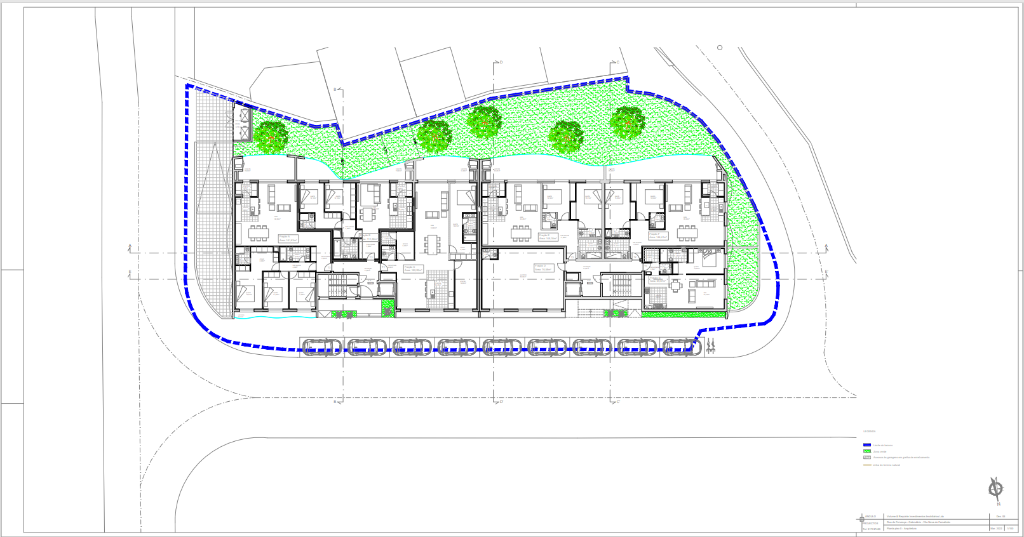
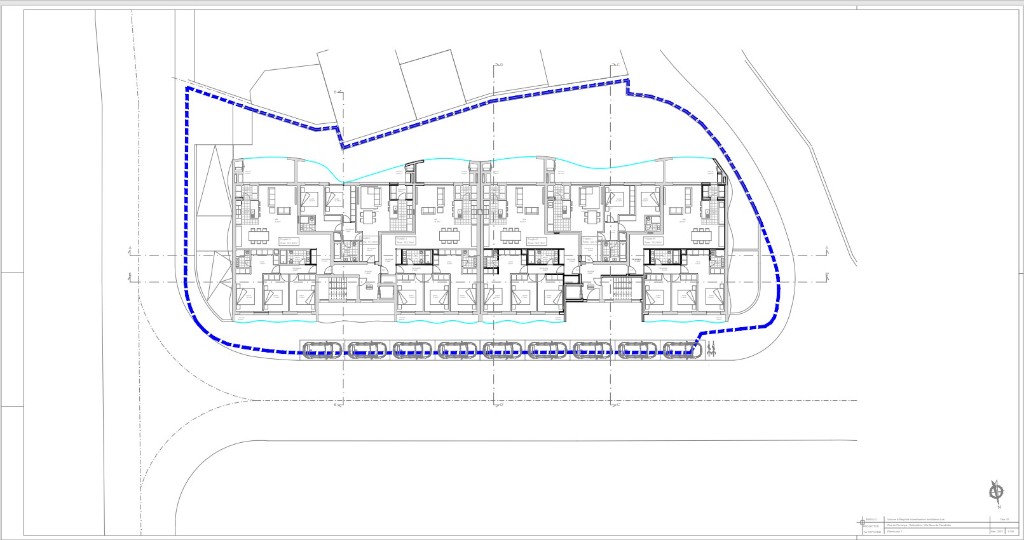
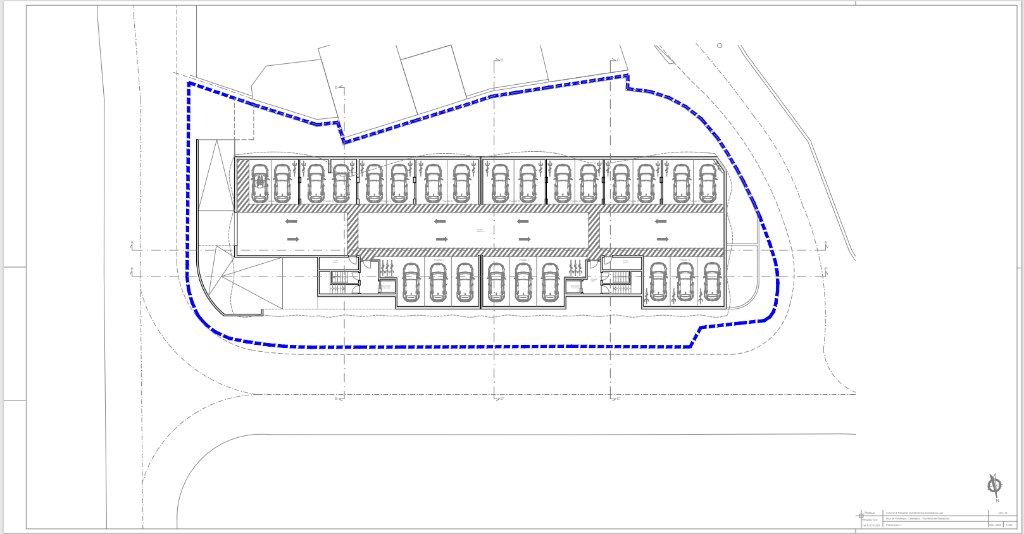
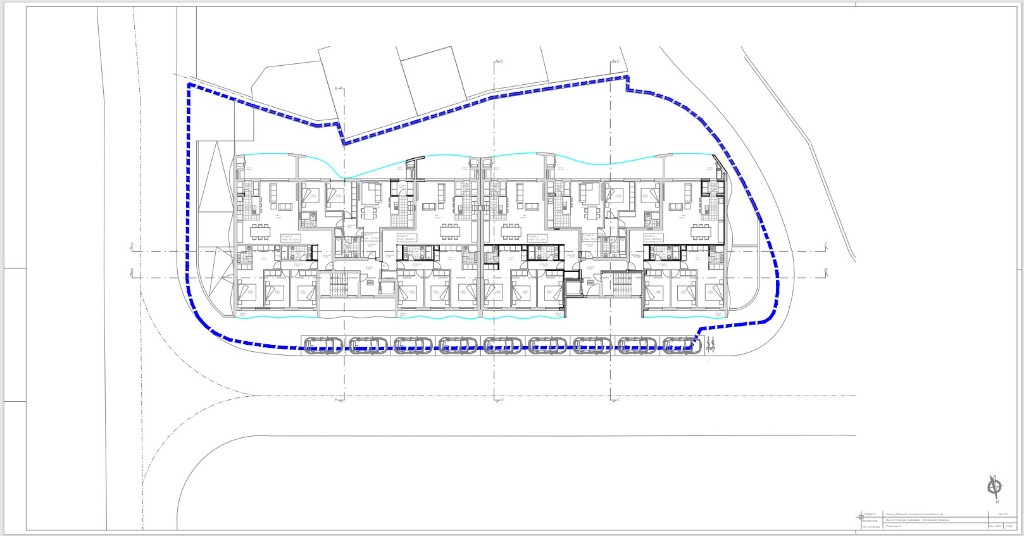
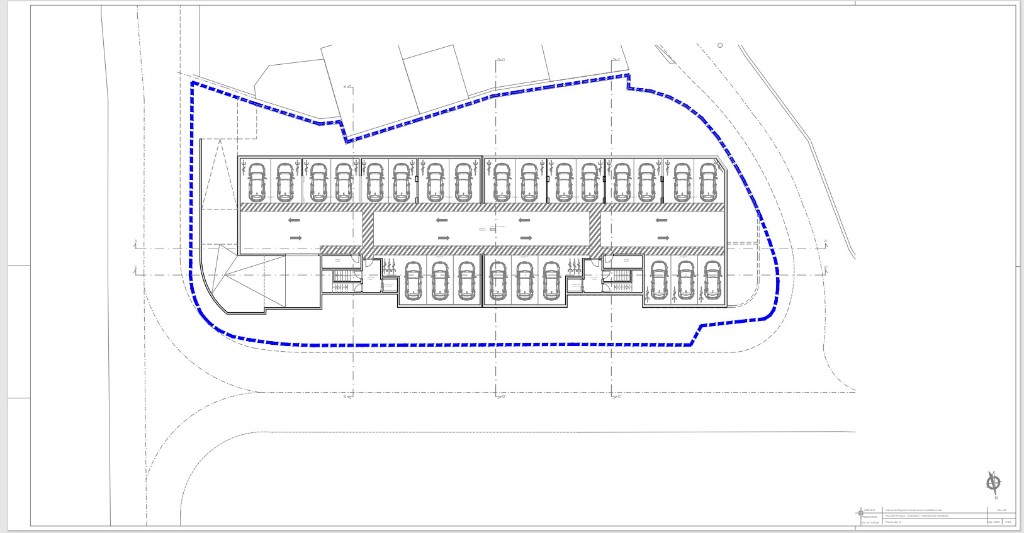
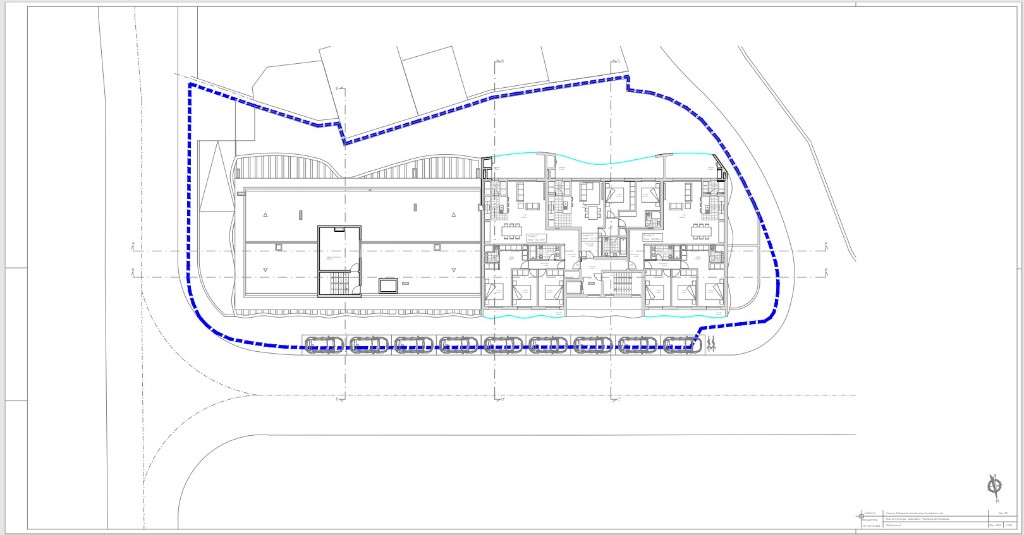

 Número de Registo de Intermediário de Crédito, na categoria de Vinculado, junto do Banco de Portugal com o nº0004889.
Número de Registo de Intermediário de Crédito, na categoria de Vinculado, junto do Banco de Portugal com o nº0004889.